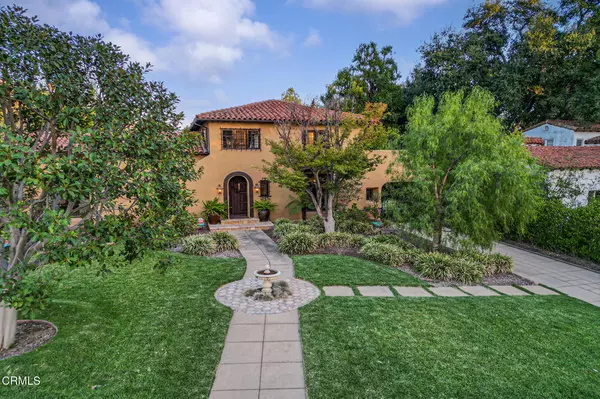$4,102,000
$3,850,000
6.5%For more information regarding the value of a property, please contact us for a free consultation.
5 Beds
5 Baths
4,647 SqFt
SOLD DATE : 11/21/2025
Key Details
Sold Price $4,102,000
Property Type Single Family Home
Sub Type Single Family Residence
Listing Status Sold
Purchase Type For Sale
Square Footage 4,647 sqft
Price per Sqft $882
MLS Listing ID P1-24546
Sold Date 11/21/25
Bedrooms 5
Full Baths 5
HOA Y/N No
Year Built 1927
Property Sub-Type Single Family Residence
Property Description
This exceptional 1927 Spanish revival estate is truly one of Altadena's most remarkable properties, offering resort-style living on the highly sought-after Midlothian Drive. Thoughtfully updated by the current owners with impeccable attention to detail and quality craftsmanship, this home seamlessly blends timeless architecture with modern luxury. The main house includes 4 spacious bedrooms with 4 full baths, including a steam shower in the primary bath. The formal living room features a gorgeous fireplace, large picture windows, and built-in bookshelves. Built for large-scale entertaining, the formal dining room showcases French doors and built-ins, all illuminated by a stunning vintage wood-carved chandelier. The heart of the home is the elegant chef's kitchen, featuring marble counters, a walnut center island, Sub-Zero refrigerator and Sub-Zero freezer, Dacor stove, wine refrigerator, and new Miele dishwasher. Enjoy your morning coffee in the separate breakfast room, offering a lovely view of the yard and mountains. The family room features a high-beamed ceiling, built-in bookshelves, and an impressive picture window with breathtaking views of the landscaped rear yard. That's just the main house! Your overnight guests will want for nothing in the 1 bedroom, 1 bath guest house, outfitted with stunning finishes and two Zephyr refrigerators next to the Fisher and Pakel two-drawer dishwasher. French doors and windows open completely to take in the lush landscaping of the rear yard. The property also includes a bonus room/office attached to the rear of the garage featuring two custom wood-paneled refrigerators. Enjoy a stunning array of outdoor amenities, including a newer PebbleTec swimming pool and separate spa, all operated remotely using the Aqualink app. There is no shortage of activity here with a lighted pickleball and basketball court, plus a bocce ball court--all surrounded by lush lawns, mature trees, and beautifully landscaped grounds. Recent updates include solar power, dual-zone HVAC, upgraded copper plumbing and electrical systems, foundation bolting, a Sonos sound system, smart home technology, elegant new window treatments, and exquisite designer light fixtures throughout. This is a rare opportunity to own a heritage home that perfectly captures the Southern California lifestyle--historic charm, modern comfort, and resort-like living in one of Altadena's most coveted neighborhoods.
Location
State CA
County Los Angeles
Area 604 - Altadena
Rooms
Basement Utility
Main Level Bedrooms 1
Interior
Interior Features Beamed Ceilings, Balcony, Breakfast Area, Separate/Formal Dining Room, High Ceilings, Primary Suite, Walk-In Closet(s)
Heating Central, Forced Air, Fireplace(s)
Cooling Central Air, Ductless, Dual
Flooring Wood
Fireplaces Type Gas, Gas Starter, Living Room, Masonry, Outside
Fireplace Yes
Appliance 6 Burner Stove, Barbecue, Double Oven, Dishwasher, Freezer, Gas Cooktop, Gas Range, Gas Water Heater, Ice Maker, Microwave, Refrigerator, Range Hood, Tankless Water Heater, Water To Refrigerator, Water Heater, Dryer, Washer
Laundry Laundry Room
Exterior
Exterior Feature Balcony, Barbecue, Fire Pit
Parking Features Driveway, Garage, Gated, On Street, Side By Side
Garage Spaces 2.0
Garage Description 2.0
Fence Good Condition
Pool Filtered, Gas Heat, Heated, In Ground, Pebble
Community Features Suburban
Utilities Available Cable Connected, Natural Gas Connected, Phone Connected, Sewer Connected, Water Connected
View Y/N Yes
View Mountain(s), Pool
Roof Type Spanish Tile
Porch Tile, Balcony
Total Parking Spaces 2
Private Pool Yes
Building
Lot Description Back Yard, Sloped Down, Front Yard, Gentle Sloping, Sprinklers In Rear, Sprinklers In Front, Lawn, Landscaped, Sprinklers Timer
Faces West
Story 2
Entry Level Two
Foundation Raised
Sewer Public Sewer
Water Public
Architectural Style Spanish
Level or Stories Two
Others
Senior Community No
Tax ID 5854001004
Security Features Security System
Acceptable Financing Cash, Cash to New Loan, Conventional
Listing Terms Cash, Cash to New Loan, Conventional
Financing Conventional
Special Listing Condition Standard
Read Less Info
Want to know what your home might be worth? Contact us for a FREE valuation!

Our team is ready to help you sell your home for the highest possible price ASAP

Bought with Rene Dolan COMPASS
GET MORE INFORMATION

Broker Associate | Lic# 01905244







