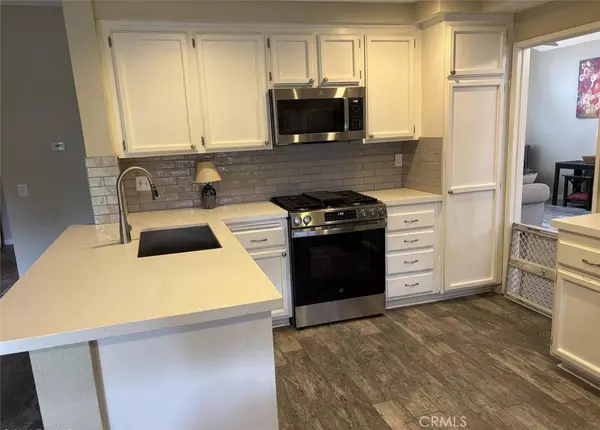$540,000
$549,900
1.8%For more information regarding the value of a property, please contact us for a free consultation.
3 Beds
3 Baths
1,813 SqFt
SOLD DATE : 11/21/2025
Key Details
Sold Price $540,000
Property Type Single Family Home
Sub Type Single Family Residence
Listing Status Sold
Purchase Type For Sale
Square Footage 1,813 sqft
Price per Sqft $297
MLS Listing ID BB25191800
Sold Date 11/21/25
Bedrooms 3
Full Baths 2
Half Baths 1
Construction Status Turnkey
HOA Y/N No
Year Built 1989
Property Sub-Type Single Family Residence
Property Description
Welcome to this Gorgeous Redone home located in the highly sought-after Rancho Vista neighborhood! Offering 3 bedrooms, 2.5 baths and a family room, this home is both comfortable and efficient. Chefs will love the redone kitchen with its lovely new quartz counters, new tiled backsplash, new stainless steel 5 burner gas range, new microwave and new dishwasher. Also perfectly set up for entertaining with several different dining areas and the kitchen opening to the cozy family room where your guest can enjoy their beverages and stay warm next to the charming fireplace with gas starter. A half bath downstairs with new quartz counters is convenient for guest use. Upstairs you'll find that the three bedrooms are well appointed with the spacious primary suite offering a huge closet, a secondary mirrored closet and a large primary bathroom featuring dual sinks, a separate shower and soaking tub. Relax with your morning coffee or evening beverage under the spacious covered patio while enjoying the recently sodded backyard lawn and mature vegetation. The three car garage is perfect for Auto and RV Enthusiasts with one garage door featuring rear pull-thru access and a great gated RV access area. There's additional parking in the driveway area for several cars. A few of the many extras are beautiful wood-looking tiled floors downstairs, plantation shutters, ceiling fans, dual pane windows & all appliances included (as-is condition). All this and conveniently located near the Rancho Vista Golf Club and the 57 acre Marie Kerr Park featuring the amphitheater, tennis courts, rec center, pool, 2 playgrounds, skate park, BBQ grills, soccer fields and so much more! Easy freeway access to the 14 freeway and public transportation on Rancho Vista Blvd. This is a courtesy posting only.
Location
State CA
County Los Angeles
Area Plm - Palmdale
Zoning LCA210-A22*
Interior
Interior Features Breakfast Bar, Built-in Features, Breakfast Area, Block Walls, Ceiling Fan(s), Cathedral Ceiling(s), High Ceilings, Open Floorplan, Pantry, Quartz Counters, Recessed Lighting, All Bedrooms Up, Primary Suite
Heating Central, Fireplace(s), Natural Gas, Wood
Cooling Central Air
Flooring Carpet, Tile
Fireplaces Type Family Room, Outside
Fireplace Yes
Appliance Dishwasher, Disposal, Gas Oven, Gas Water Heater, Microwave, Refrigerator, Range Hood, Dryer, Washer
Laundry Inside, Laundry Room
Exterior
Parking Features Door-Multi, Direct Access, Driveway Level, Garage Faces Front, Garage, Garage Door Opener, Pull-through, RV Gated, RV Access/Parking, See Remarks
Garage Spaces 3.0
Garage Description 3.0
Fence Block
Pool None
Community Features Biking, Park, Storm Drain(s), Street Lights, Sidewalks
Utilities Available Cable Connected, Electricity Connected, Natural Gas Connected, Sewer Connected, Water Connected
View Y/N Yes
View Hills, Neighborhood
Roof Type Tile
Porch Covered, Patio, See Remarks
Total Parking Spaces 8
Private Pool No
Building
Lot Description Back Yard, Front Yard, Sprinklers In Rear, Sprinklers In Front, Near Public Transit, Sprinklers Timer, Street Level
Story 2
Entry Level Two
Foundation Slab
Sewer Public Sewer
Water Public
Architectural Style Mediterranean
Level or Stories Two
New Construction No
Construction Status Turnkey
Schools
School District Antelope Valley Union
Others
Senior Community No
Tax ID 3001038015
Security Features Carbon Monoxide Detector(s),Smoke Detector(s)
Acceptable Financing Cash, Cash to New Loan, Conventional
Listing Terms Cash, Cash to New Loan, Conventional
Financing FHA
Special Listing Condition Standard
Read Less Info
Want to know what your home might be worth? Contact us for a FREE valuation!

Our team is ready to help you sell your home for the highest possible price ASAP

Bought with Carlos Ruiz Max One Real Estate
GET MORE INFORMATION

Broker Associate | Lic# 01905244







