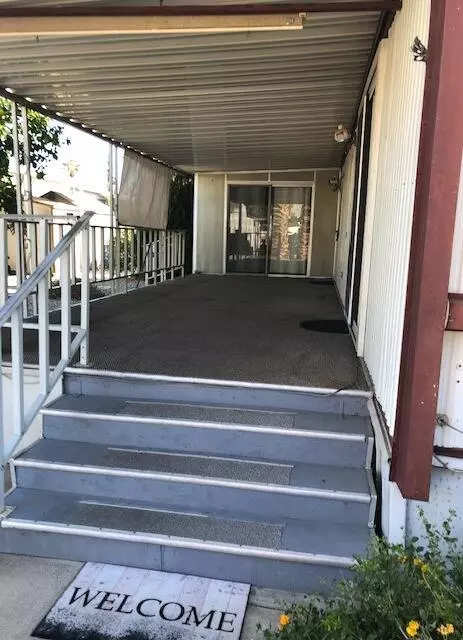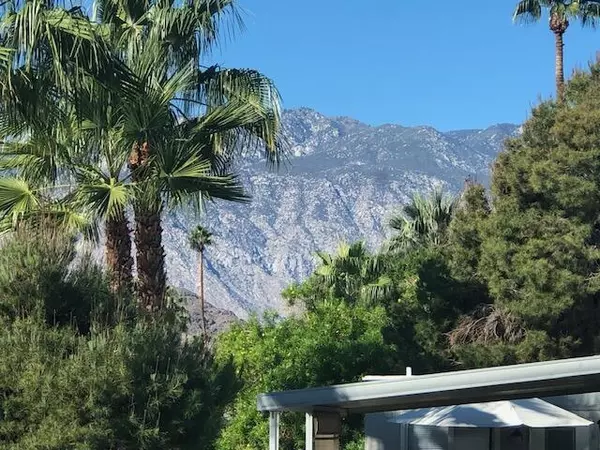$31,400
$44,500
29.4%For more information regarding the value of a property, please contact us for a free consultation.
1 Bed
1 Bath
504 SqFt
SOLD DATE : 11/19/2025
Key Details
Sold Price $31,400
Property Type Manufactured Home
Listing Status Sold
Purchase Type For Sale
Square Footage 504 sqft
Price per Sqft $62
Subdivision Royal Palms
MLS Listing ID 219137086DA
Sold Date 11/19/25
Bedrooms 1
Full Baths 1
Construction Status Fixer
HOA Y/N No
Land Lease Amount 10740.0
Year Built 1970
Lot Size 3,049 Sqft
Property Description
This charming 1970 single-wide home sits on a 3,049 sq. ft. lot in the desirable 55+ community of Royal Palms Country Club. Offering 504 sq. ft. of living space. This one-bedroom, one-bath home features a cozy layout with a west-facing living room that captures beautiful mountain views. The spacious covered porch (10 ft. x 16 ft.) provides the perfect spot for outdoor relaxation and entertaining.The lot offers generous space on both sides for added privacy, along with a front yard and a backyard area. The property is being sold AS IS, presenting a great opportunity for someone to make it their own.Royal Palms Country Club offers a sparkling pool, pickle ball courts, and a 9-hole putting course, and close to shopping, dining, and services. Space Rent: $895.00 monthlyCredit Score of 650 +, 3X's rent to qualifyPark Approval Go to office to fill out the application.
Location
State CA
County Riverside
Area 336 - Cathedral City South
Interior
Heating Central
Cooling Central Air
Flooring Carpet, Laminate
Fireplace No
Laundry Outside
Exterior
Parking Features Attached Carport
Pool Community, Electric Heat, In Ground
Community Features Gated, Pool
View Y/N Yes
View Mountain(s)
Private Pool Yes
Building
Story 1
New Construction No
Construction Status Fixer
Others
Senior Community Yes
Tax ID 009702528
Security Features Security Gate,Gated Community
Acceptable Financing Cash
Listing Terms Cash
Special Listing Condition Standard
Read Less Info
Want to know what your home might be worth? Contact us for a FREE valuation!

Our team is ready to help you sell your home for the highest possible price ASAP

Bought with Peggy Stevens Bennion Deville Homes
GET MORE INFORMATION

Broker Associate | Lic# 01905244







