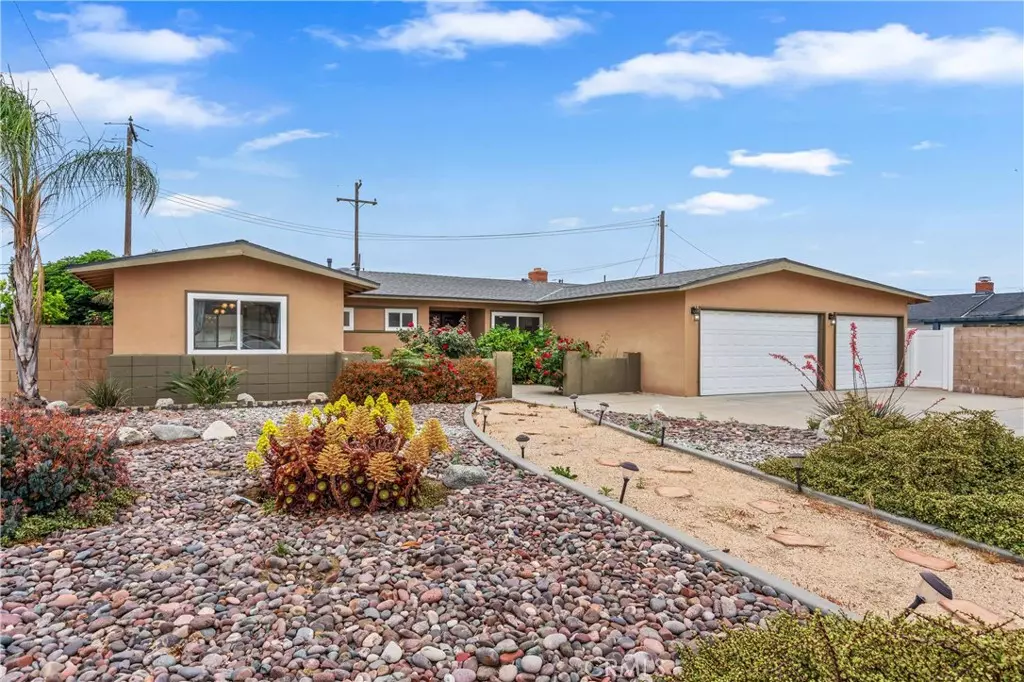$825,000
$839,000
1.7%For more information regarding the value of a property, please contact us for a free consultation.
4 Beds
2 Baths
1,908 SqFt
SOLD DATE : 08/14/2025
Key Details
Sold Price $825,000
Property Type Single Family Home
Sub Type Single Family Residence
Listing Status Sold
Purchase Type For Sale
Square Footage 1,908 sqft
Price per Sqft $432
MLS Listing ID PW25112687
Sold Date 08/14/25
Bedrooms 4
Full Baths 2
HOA Y/N No
Year Built 1962
Lot Size 7,975 Sqft
Property Sub-Type Single Family Residence
Property Description
Charming Single-Story Home in Rancho Cucamonga with an attached 3 car garage AND RV parking!!
Welcome to this beautifully maintained single-story home located in the heart of Rancho Cucamonga. Boasting four spacious bedrooms and two full bathrooms, this residence features an open and bright floor plan perfect for both everyday living and entertaining.
As you enter, you're greeted by a large formal living room that flows seamlessly into the expansive family room, situated just off the kitchen. The kitchen offers ample space, complete with a cozy breakfast nook and a formal dining room ideal for gatherings.
The layout of the home is thoughtfully designed, offering a comfortable and functional flow throughout. The primary suite includes its own en suite bathroom with a stand-up shower, providing a private retreat for relaxation.
Additional highlights include a brand-new roof, paid-off solar panels at closing for energy efficiency, and convenient RV parking.
Don't miss the opportunity to own this inviting home in a desirable neighborhood—schedule your showing today!
Location
State CA
County San Bernardino
Area 688 - Rancho Cucamonga
Rooms
Main Level Bedrooms 4
Interior
Interior Features Breakfast Area, All Bedrooms Down, Bedroom on Main Level, Galley Kitchen, Main Level Primary, Primary Suite
Heating Central
Cooling Central Air
Fireplaces Type Family Room, Living Room
Fireplace Yes
Laundry In Garage
Exterior
Parking Features RV Access/Parking
Garage Spaces 3.0
Garage Description 3.0
Pool None
Community Features Curbs, Storm Drain(s), Street Lights
View Y/N Yes
View Mountain(s), Neighborhood
Total Parking Spaces 3
Private Pool No
Building
Lot Description Front Yard
Story 1
Entry Level One
Sewer Public Sewer
Water Public
Level or Stories One
New Construction No
Schools
School District Alta Loma
Others
Senior Community No
Tax ID 0202274010000
Acceptable Financing Cash, Cash to New Loan, Conventional, Contract, Submit, VA Loan
Listing Terms Cash, Cash to New Loan, Conventional, Contract, Submit, VA Loan
Financing Conventional
Special Listing Condition Standard
Read Less Info
Want to know what your home might be worth? Contact us for a FREE valuation!

Our team is ready to help you sell your home for the highest possible price ASAP

Bought with Ronald Barlis Homesmart Evergreen Realty
GET MORE INFORMATION

Broker Associate | Lic# 01905244







