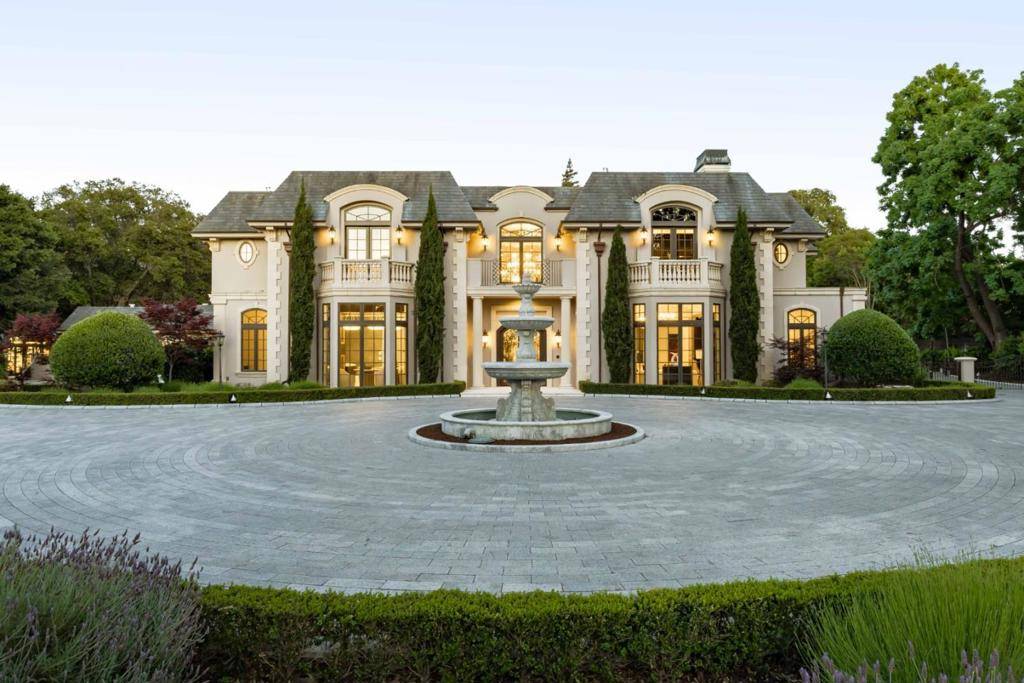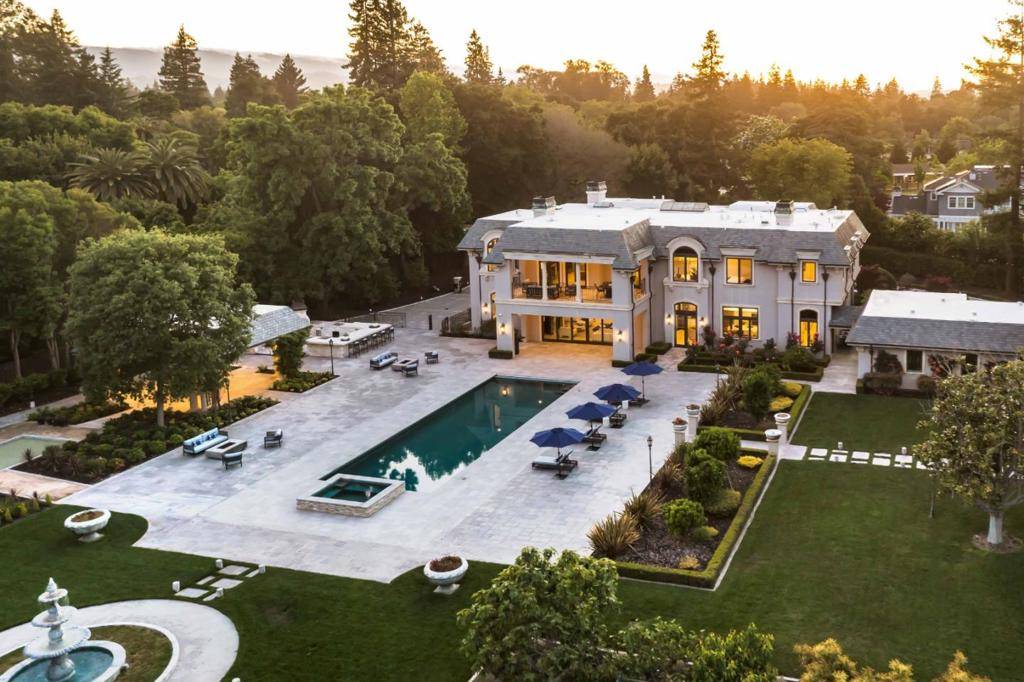$20,200,000
$21,888,000
7.7%For more information regarding the value of a property, please contact us for a free consultation.
8 Beds
11 Baths
11,497 SqFt
SOLD DATE : 07/10/2025
Key Details
Sold Price $20,200,000
Property Type Single Family Home
Sub Type Single Family Residence
Listing Status Sold
Purchase Type For Sale
Square Footage 11,497 sqft
Price per Sqft $1,756
MLS Listing ID ML82008109
Sold Date 07/10/25
Bedrooms 8
Full Baths 10
Half Baths 1
HOA Y/N No
Year Built 2017
Lot Size 2.130 Acres
Property Sub-Type Single Family Residence
Property Description
This magnificent Atherton estate on 2+ acres blends timeless elegance with exceptional craftsmanship. A gated entrance flanked by lion statues leads to an extended driveway, motor court, and dramatic fountain. Inside, intricate millwork, natural stone finishes, designer wall coverings, and dazzling chandeliers span three expansive levels. A stunning staircase anchors the grand foyer, connecting formal spaces, a gourmet kitchen with top appliances, a catering kitchen, and a family room opening to the spectacular grounds. The lower level offers flexible space with a wine room, theater, sauna, and more. All bedrooms are en suite, including a luxurious primary with fireplace, balcony, and spa-inspired bath. Resort-style grounds include an outdoor kitchen, pool, fire pits, sprawling lawns, courtyard fountain, and a tennis court. A guest house, 4-car garage, and climate control add convenience. Private and secluded, yet close to downtown Menlo Park, Palo Alto, Stanford, and top schools.
Location
State CA
County San Mateo
Area 699 - Not Defined
Zoning R10000
Interior
Interior Features Breakfast Area, Attic, Utility Room, Wine Cellar, Workshop
Cooling Central Air
Flooring Tile, Wood
Fireplaces Type Family Room, Living Room, Outside
Fireplace Yes
Appliance Gas Cooktop, Disposal, Ice Maker, Microwave, Refrigerator, Range Hood, Self Cleaning Oven, Warming Drawer, Dryer, Washer
Exterior
Garage Spaces 4.0
Garage Description 4.0
Fence Wood
Pool In Ground
View Y/N No
Roof Type Slate
Accessibility Parking, Accessible Doors
Total Parking Spaces 10
Building
Lot Description Flag Lot, Secluded
Story 2
Foundation Concrete Perimeter
Water Public
New Construction No
Schools
Elementary Schools Other
Middle Schools Hillview
High Schools Menlo-Atherton
School District Other
Others
Tax ID 061340350
Security Features Fire Sprinkler System
Financing Cash
Special Listing Condition Standard
Read Less Info
Want to know what your home might be worth? Contact us for a FREE valuation!

Our team is ready to help you sell your home for the highest possible price ASAP

Bought with DeLeon Team Deleon Realty
GET MORE INFORMATION
Broker Associate | Lic# 01905244







