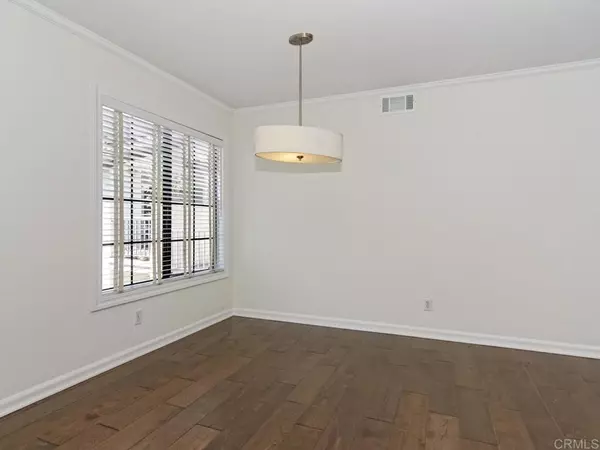$920,000
$915,000
0.5%For more information regarding the value of a property, please contact us for a free consultation.
2 Beds
2 Baths
1,097 SqFt
SOLD DATE : 01/08/2025
Key Details
Sold Price $920,000
Property Type Condo
Sub Type Condominium
Listing Status Sold
Purchase Type For Sale
Square Footage 1,097 sqft
Price per Sqft $838
MLS Listing ID NDP2409907
Sold Date 01/08/25
Bedrooms 2
Full Baths 2
Condo Fees $520
Construction Status Updated/Remodeled
HOA Fees $520/mo
HOA Y/N Yes
Year Built 1986
Lot Size 6.070 Acres
Property Description
Introducing 3584 Seahorn Circle Discover this pristine upper-level 2-bedroom, 2-bathroom end unit condo, perfectly situated in the sought-after Eastbluff community. This home offers breathtaking views from nearly every window, enhancing the serene ambiance of this low-density neighborhood surrounded by lush greenbelts. Key Features: Spacious Layout: Enjoy single-level living with upgraded features, including a charming fireplace surround and elegant espresso wide-plank wood flooring. Indoor/Outdoor Living: The large outdoor deck seamlessly extends the living space, perfect for embracing the coveted California lifestyle. Central A/C/Heating. Full Size Washer/Dryer in unit. Prime Location: Conveniently located near ONE Paseo Shopping, Del Mar Highlands Center, award-winning schools, Del Mar Beaches, and the vibrant Del Mar Village. Community Amenities: Directly across from a sparkling community pool and spa, ideal for relaxation, entertaining, or exercise. Whether you're seeking a starter residence or a smart investment property, this condo promises to deliver exceptional benefits. Embrace the vibrant lifestyle and recreational opportunities this location has to offer.
Location
State CA
County San Diego
Area 92130 - Carmel Valley
Building/Complex Name EastBluff
Zoning R-1
Rooms
Main Level Bedrooms 2
Interior
Interior Features Ceiling Fan(s), Granite Counters, Living Room Deck Attached, Open Floorplan, Pantry, Recessed Lighting, Solid Surface Counters, Track Lighting, Unfurnished, Bedroom on Main Level, Dressing Area, Main Level Primary, Primary Suite
Heating Central, Forced Air, Fireplace(s)
Cooling Central Air
Flooring Carpet, Tile, Wood
Fireplaces Type Living Room, Wood Burning
Fireplace Yes
Appliance Dishwasher, Free-Standing Range, Gas Cooking, Gas Cooktop, Disposal, Gas Range, Gas Water Heater, Microwave, Refrigerator, Range Hood, Water Heater, Dryer, Washer
Laundry Inside, Laundry Closet, Stacked
Exterior
Exterior Feature Balcony, Lighting, Rain Gutters
Parking Features Door-Multi, Garage, Garage Door Opener, On Site, Paved, Garage Faces Rear, Side By Side
Garage Spaces 2.0
Garage Description 2.0
Fence None
Pool Community, Heated, In Ground, Lap, Tile, Association
Community Features Biking, Curbs, Dog Park, Gutter(s), Hiking, Storm Drain(s), Street Lights, Suburban, Sidewalks, Water Sports, Park, Pool
Utilities Available Cable Connected, Electricity Connected, See Remarks
Amenities Available Maintenance Grounds, Insurance, Maintenance Front Yard, Pool, Pet Restrictions, Pets Allowed, Spa/Hot Tub, Trash
View Y/N Yes
View Park/Greenbelt, Mountain(s), Neighborhood, Trees/Woods
Roof Type Concrete,Tile
Porch Covered, Deck, Balcony
Attached Garage No
Total Parking Spaces 3
Private Pool No
Building
Lot Description 31-35 Units/Acre, Corner Lot, Cul-De-Sac, Greenbelt, Gentle Sloping, Lawn, Landscaped, Near Park, Sprinkler System, Walkstreet
Faces West
Story 2
Entry Level One
Architectural Style Mediterranean, Patio Home
Level or Stories One
Construction Status Updated/Remodeled
Schools
School District Del Mar Union
Others
HOA Name Eastbluff 4
HOA Fee Include Sewer
Senior Community No
Tax ID 3041320319
Security Features Carbon Monoxide Detector(s),Smoke Detector(s),Security Lights
Acceptable Financing Cash, Conventional
Listing Terms Cash, Conventional
Financing Conventional
Special Listing Condition Standard
Read Less Info
Want to know what your home might be worth? Contact us for a FREE valuation!

Our team is ready to help you sell your home for the highest possible price ASAP

Bought with Lisa Ruiz • Steele Canyon Realty
GET MORE INFORMATION
Broker Associate | Lic# 01905244







