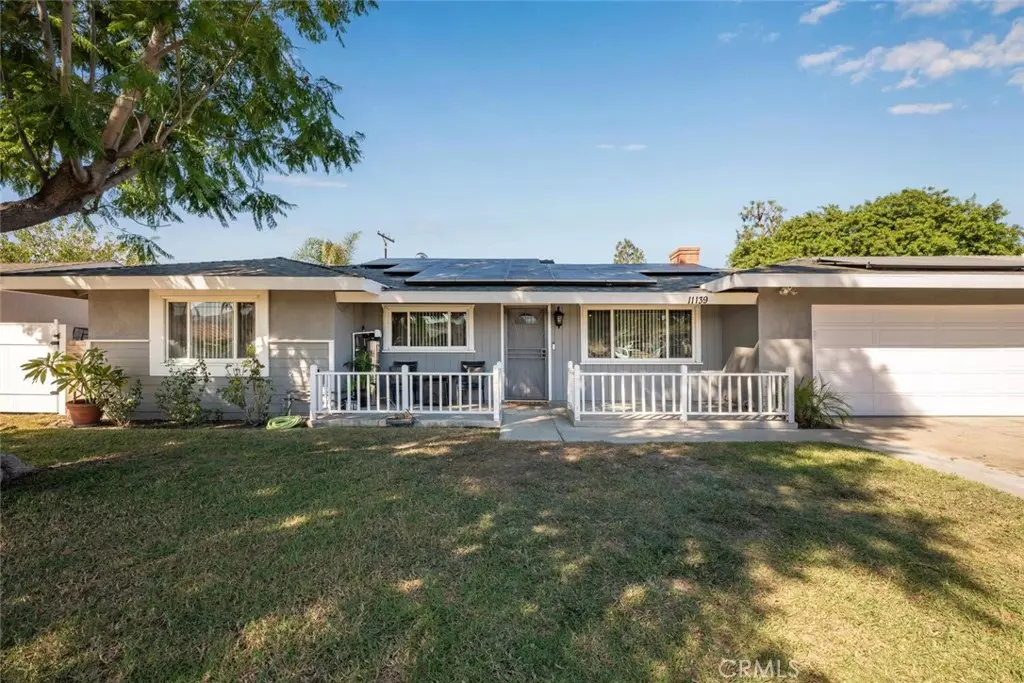$720,000
$708,900
1.6%For more information regarding the value of a property, please contact us for a free consultation.
4 Beds
3 Baths
1,798 SqFt
SOLD DATE : 01/10/2025
Key Details
Sold Price $720,000
Property Type Single Family Home
Sub Type Single Family Residence
Listing Status Sold
Purchase Type For Sale
Square Footage 1,798 sqft
Price per Sqft $400
MLS Listing ID PW24222567
Sold Date 01/10/25
Bedrooms 4
Full Baths 3
HOA Y/N No
Year Built 1959
Lot Size 7,405 Sqft
Property Description
Welcome Home to this beautifully upgraded 4-bedroom, 3-bath home in the desirable West Riverside neighborhood. This home offers 1,798 sq. ft. of well-appointed living space. Featuring two master suites, including a larger master with a walk-in closet and a large bath providing ample space and privacy. The additional bedrooms are generously sized as well. The formal dining area, located off the kitchen, adds to the home's spacious feel. The living room features a newly finished fireplace, creating a cozy and inviting atmosphere. In the back of the house you will find a spacious bonus room that can be used as a guest room, office or play room. The home has been thoughtfully upgraded with vinyl laminate flooring throughout, and the open kitchen boasts upgraded appliances, granite countertops with a stylish backsplash, and modern lighting. Additional significant upgrades include a new roof, freshly painted exterior, new slider doors, AC unit, ducts, furnace, home filtration system, and water softener. The home comes with all new solar panels for energy efficiency. The backyard is an entertainer's dream with a large, newly built covered patio, large fire pit, new sleek pool and jacuzzi, and a sizable Tuff Shed for storage. This home is the perfect blend of comfort, style, and convenience that you don't want to miss out on. It is conveniently located near shopping, restaurants, entertainment, and with easy access to the freeway.
Location
State CA
County Riverside
Area 252 - Riverside
Zoning R1065
Rooms
Main Level Bedrooms 1
Interior
Interior Features Ceiling Fan(s), Separate/Formal Dining Room, Granite Counters, Recessed Lighting, Storage, Primary Suite, Walk-In Closet(s)
Heating Central, Solar
Cooling Central Air
Flooring Laminate
Fireplaces Type Living Room, Wood Burning
Fireplace Yes
Appliance 6 Burner Stove, Dishwasher, Disposal, Gas Oven, Gas Range, Microwave, Water Softener, Water Purifier
Laundry Gas Dryer Hookup, In Garage
Exterior
Garage Spaces 2.0
Garage Description 2.0
Pool In Ground, Private
Community Features Foothills, Golf, Hiking
Utilities Available Cable Available, Sewer Connected
View Y/N Yes
View Neighborhood
Roof Type Shingle
Porch Rear Porch, Enclosed, Front Porch, Patio
Attached Garage Yes
Total Parking Spaces 2
Private Pool Yes
Building
Lot Description 0-1 Unit/Acre
Story 1
Entry Level One
Sewer Public Sewer
Water Public
Level or Stories One
New Construction No
Schools
Middle Schools Villegas
High Schools Hillcrest
School District Alvord Unified
Others
Senior Community No
Tax ID 132053033
Acceptable Financing Cash to New Loan
Listing Terms Cash to New Loan
Financing Other
Special Listing Condition Standard
Read Less Info
Want to know what your home might be worth? Contact us for a FREE valuation!

Our team is ready to help you sell your home for the highest possible price ASAP

Bought with Vena Rubalcaba • Re/Max Vision
GET MORE INFORMATION
Broker Associate | Lic# 01905244







