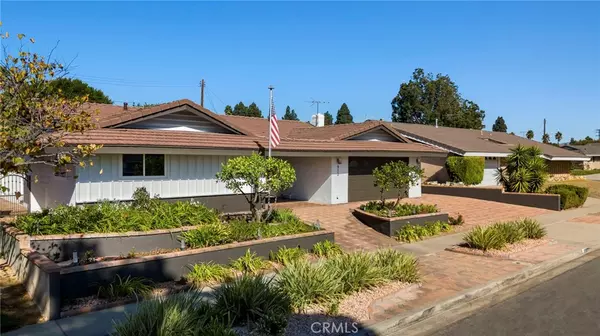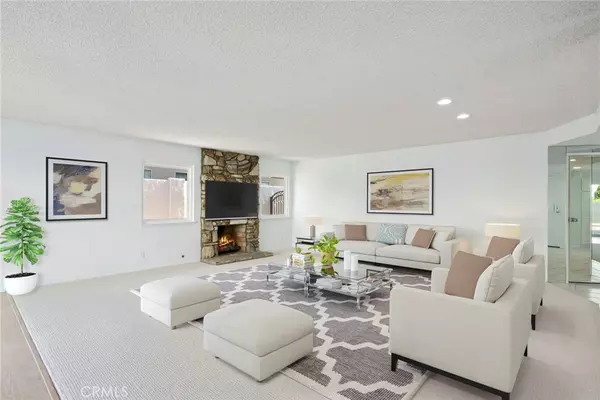$1,200,000
$1,199,000
0.1%For more information regarding the value of a property, please contact us for a free consultation.
4 Beds
3 Baths
2,071 SqFt
SOLD DATE : 12/17/2024
Key Details
Sold Price $1,200,000
Property Type Single Family Home
Sub Type Single Family Residence
Listing Status Sold
Purchase Type For Sale
Square Footage 2,071 sqft
Price per Sqft $579
MLS Listing ID OC24228138
Sold Date 12/17/24
Bedrooms 4
Full Baths 3
Construction Status Additions/Alterations
HOA Y/N No
Year Built 1964
Lot Size 7,505 Sqft
Property Description
Welcome to this beautifully maintained single-story home in the highly desirable Royal Cinderella Homes tract, crafted by celebrated mid-century builders Jean and Shannon Vandruff. This classic PLAN 94 “Hillsborough” model has been cherished by the same family since its construction and features 4 bedrooms, 3 bathrooms, and timeless mid-century charm, enhanced with stylish updates throughout. Step inside to discover a spacious, open-concept living area with a cozy fireplace, recessed lighting, and a dedicated dining area perfect for entertaining. The updated kitchen boasts white cabinetry, modern appliances, and a welcoming eat-in nook. Freshly painted, the three additional bedrooms offer comfort and versatility, with one having its own en-suite bathroom—an ideal setup for in-laws or guests. The expansive primary suite includes an en-suite bathroom, new carpeting, a newly installed shower, and a glass slider that opens to the backyard pool area, perfect for enjoying warm summer nights. An additional area off the primary suite offers flexibility as a home office or a large walk-in wardrobe, complete with a mini wet bar for evening relaxation. Outside, your private, sparkling pool is surrounded by stone pavers and raised planters—ideal for gatherings or quiet evenings. The home also features newer windows and sliding glass doors, fresh exterior and interior paint, custom garage cabinetry, and stone pavers in both the front and back for added curb appeal. Located within walking distance to top-rated schools in the Placentia-Yorba Linda Unified School District, including Wagner, Tuffree, and El Dorado—all Blue Ribbon California Schools—this home is a great choice for families. Just minutes away, the newly renovated Parque del Arroyo Verde provides the perfect spot for family fun and outdoor activities. This home also offers convenient access to major freeways, MetroLink stations, and popular destinations like Angel Stadium, Honda Center, and The Richard Nixon Library. With close proximity to Cal State Fullerton and Chapman University, this property offers a rare combination of history, convenience, and community. Don't miss your chance to own a piece of mid-century architecture in one of the area's most sought-after neighborhoods!
Location
State CA
County Orange
Area 84 - Placentia
Rooms
Main Level Bedrooms 4
Interior
Interior Features Wet Bar, Breakfast Bar, Open Floorplan, Recessed Lighting, Unfurnished, Bar, All Bedrooms Down, Bedroom on Main Level, Main Level Primary
Heating Central, Fireplace(s)
Cooling Central Air
Flooring Carpet, Laminate, Tile
Fireplaces Type Family Room, Gas
Fireplace Yes
Appliance Dishwasher, Electric Cooktop, Electric Oven, Disposal, Gas Water Heater, Microwave, Refrigerator, Water Purifier, Dryer, Washer
Laundry In Garage
Exterior
Exterior Feature Lighting, Rain Gutters, Brick Driveway
Parking Features Direct Access, Driveway, Garage Faces Front, Garage
Garage Spaces 2.0
Garage Description 2.0
Pool In Ground, Private
Community Features Curbs, Street Lights, Sidewalks
Utilities Available Electricity Connected, Natural Gas Connected, Sewer Connected, Water Connected
View Y/N No
View None
Porch Brick
Attached Garage Yes
Total Parking Spaces 2
Private Pool Yes
Building
Lot Description Back Yard, Drip Irrigation/Bubblers, Front Yard, Rectangular Lot
Faces South
Story 1
Entry Level One
Foundation Slab
Sewer Public Sewer
Water Public
Level or Stories One
New Construction No
Construction Status Additions/Alterations
Schools
Elementary Schools Wagner
Middle Schools Tuffree
High Schools El Dorado
School District Placentia-Yorba Linda Unified
Others
Senior Community No
Tax ID 34005302
Security Features Carbon Monoxide Detector(s),Smoke Detector(s)
Acceptable Financing Cash, Cash to New Loan, Conventional
Listing Terms Cash, Cash to New Loan, Conventional
Financing Conventional
Special Listing Condition Trust
Read Less Info
Want to know what your home might be worth? Contact us for a FREE valuation!

Our team is ready to help you sell your home for the highest possible price ASAP

Bought with Rick Lin • Pinnacle Real Estate Group
GET MORE INFORMATION

Broker Associate | Lic# 01905244







