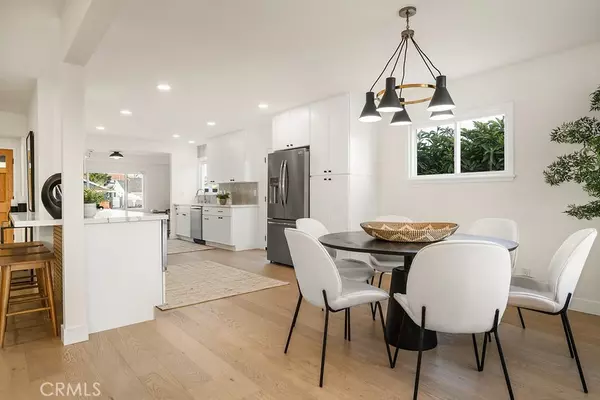$1,985,750
$1,999,900
0.7%For more information regarding the value of a property, please contact us for a free consultation.
4 Beds
3 Baths
2,380 SqFt
SOLD DATE : 12/16/2024
Key Details
Sold Price $1,985,750
Property Type Single Family Home
Sub Type Single Family Residence
Listing Status Sold
Purchase Type For Sale
Square Footage 2,380 sqft
Price per Sqft $834
MLS Listing ID WS24218544
Sold Date 12/16/24
Bedrooms 4
Full Baths 3
Construction Status Updated/Remodeled,Turnkey
HOA Y/N No
Year Built 1959
Lot Size 6,298 Sqft
Property Description
Welcome to 5522 Konya Drive, a beautifully renovated retreat located in a charming neighborhood of West Torrance. This 4-bedroom, 3-bathroom home truly checks all the boxes! Featuring high-end design elements, a large kitchen, spacious living area, and primary suites on BOTH floors, this home boasts new light fixtures throughout, engineered hardwood flooring, and fresh paint both inside and out, creating a bright and inviting atmosphere. The large living room is connected seamlessly to the custom kitchen by a eat-at peninsula and flows into the back family room, perfect for entertaining. In the kitchen, you'll find modern cabinetry, a tiled backsplash, quartz countertops, and new stainless steel appliances. The first floor features a private wing that includes two guest rooms with mirrored closet doors, a guest bathroom with a tiled floor and tub, and modern vanity, as well as a full junior suite with modern bathroom. Upstairs, the primary suite is spacious and private, with a large closet and an ensuite bathroom featuring an elegant vanity and a spacious, tiled shower with glass shower door. This home features a newly updated HVAC system equipped with air conditioning, dual pane windows, beautiful landscaping, a 2-car garage and 3-car driveway. With easy access to the best of the South Bay, walking distance to the highly-rated West Torrance High School and Victor Elementary School and minutes from the beaches and amazing restaurants at Del Amo Shopping Center, this is a can't miss! You must see this stunning designer home!
Location
State CA
County Los Angeles
Area 131 - West Torrance
Zoning TORR-LO
Rooms
Main Level Bedrooms 3
Interior
Interior Features Breakfast Bar, Breakfast Area, All Bedrooms Up, Bedroom on Main Level, Primary Suite
Heating Central
Cooling Central Air
Flooring See Remarks
Fireplaces Type Decorative, Family Room
Fireplace Yes
Appliance Dishwasher, Gas Range, Refrigerator, Range Hood
Laundry Inside
Exterior
Parking Features Driveway, Garage, Garage Faces Side
Garage Spaces 2.0
Garage Description 2.0
Pool None
Community Features Curbs, Storm Drain(s), Street Lights, Sidewalks, Park
View Y/N No
View None
Attached Garage Yes
Total Parking Spaces 2
Private Pool No
Building
Lot Description Front Yard, Landscaped, Near Park, Near Public Transit
Story 2
Entry Level Two
Sewer Public Sewer
Water Public
Architectural Style Patio Home
Level or Stories Two
New Construction No
Construction Status Updated/Remodeled,Turnkey
Schools
High Schools West
School District Torrance Unified
Others
Senior Community No
Tax ID 7518023019
Acceptable Financing Cash, Conventional, FHA, VA Loan
Listing Terms Cash, Conventional, FHA, VA Loan
Financing Conventional
Special Listing Condition Standard
Read Less Info
Want to know what your home might be worth? Contact us for a FREE valuation!

Our team is ready to help you sell your home for the highest possible price ASAP

Bought with Lisa Wilhelm • Coldwell Banker Realty
GET MORE INFORMATION
Broker Associate | Lic# 01905244







