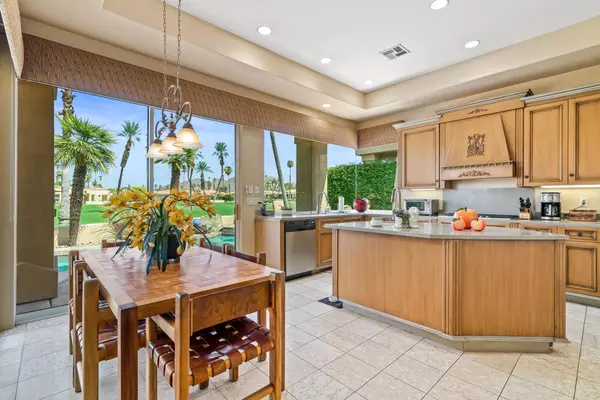$1,125,000
$1,195,000
5.9%For more information regarding the value of a property, please contact us for a free consultation.
3 Beds
4 Baths
2,871 SqFt
SOLD DATE : 12/17/2024
Key Details
Sold Price $1,125,000
Property Type Single Family Home
Sub Type Single Family Residence
Listing Status Sold
Purchase Type For Sale
Square Footage 2,871 sqft
Price per Sqft $391
Subdivision Desert Horizons C.C.
MLS Listing ID 219113982DA
Sold Date 12/17/24
Bedrooms 3
Full Baths 2
Half Baths 1
Three Quarter Bath 1
Condo Fees $1,633
HOA Fees $1,633/mo
HOA Y/N Yes
Year Built 1991
Lot Size 8,712 Sqft
Property Description
Desert living at it's best located in the heart of Indian Wells. An interior location on the 13th fairway at Desert Horizons C.C. with panoramic double fairway east and southern views of the Santa Rosa mountains. Offering expansive back and side patios, a private pool/spa and a built-in BBQ. This sought after Spyglass floor plan boasts three en-suites bedrooms (one being used as an office), three baths and a powder room. Upgrades include custom plantation shutters, custom cabinetry and enhancing awnings. All this plus all of the features of the desert's newest Country Club facility and courts complex. Enjoy endless pleasure in the special home and community.
Location
State CA
County Riverside
Area 325 - Indian Wells
Interior
Interior Features Wet Bar, Breakfast Area
Heating Central, Forced Air, Natural Gas
Cooling Central Air, Dual, Zoned
Flooring Carpet, Tile
Fireplaces Type Family Room, Gas, Living Room, Multi-Sided
Fireplace Yes
Appliance Gas Water Heater, Hot Water Circulator, Range Hood, Tankless Water Heater
Laundry Laundry Room
Exterior
Parking Features Driveway, Golf Cart Garage
Garage Spaces 2.0
Garage Description 2.0
Pool Electric Heat, In Ground, Private
Community Features Gated
Amenities Available Bocce Court, Fitness Center, Fire Pit, Game Room, Other Courts, Security, Tennis Court(s)
View Y/N Yes
View Golf Course, Mountain(s), Panoramic
Roof Type Concrete,Elastomeric,Tile
Attached Garage Yes
Total Parking Spaces 2
Private Pool Yes
Building
Lot Description On Golf Course, Planned Unit Development
Story 1
Entry Level One
Foundation Slab
Level or Stories One
New Construction No
Others
HOA Name Desert Horizons Owner Association
Senior Community No
Tax ID 633710005
Security Features Gated Community
Acceptable Financing Cash, Cash to New Loan
Listing Terms Cash, Cash to New Loan
Financing Cash
Special Listing Condition Standard
Read Less Info
Want to know what your home might be worth? Contact us for a FREE valuation!

Our team is ready to help you sell your home for the highest possible price ASAP

Bought with Kimberlee Chiarelli • Unknown Agency
GET MORE INFORMATION
Broker Associate | Lic# 01905244







