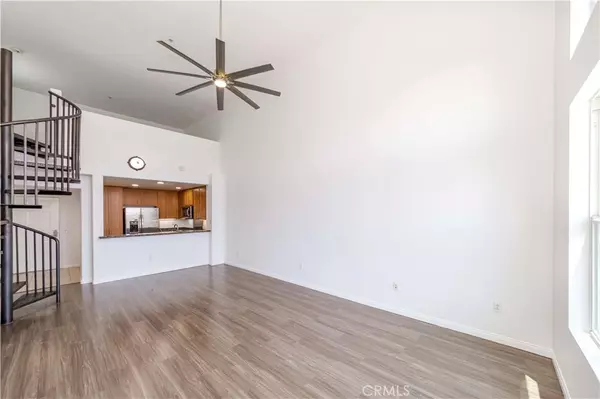$630,000
$649,000
2.9%For more information regarding the value of a property, please contact us for a free consultation.
2 Beds
2 Baths
1,295 SqFt
SOLD DATE : 12/11/2024
Key Details
Sold Price $630,000
Property Type Condo
Sub Type Condominium
Listing Status Sold
Purchase Type For Sale
Square Footage 1,295 sqft
Price per Sqft $486
MLS Listing ID PW24128125
Sold Date 12/11/24
Bedrooms 2
Full Baths 2
Condo Fees $604
Construction Status Turnkey
HOA Fees $604/mo
HOA Y/N Yes
Year Built 2007
Property Description
BEST LOCATION OF CHAPMAN COMMONS: LUXURIOUS MID-RISE GATED CONDO IN RESORT-LIKE SETTING, BRIGHT & AIRY FLOOR
PLAN,SPACIOUS LIVING ROOM WITH WOODEN FLOORING. THERE IS A LOFT THAT CAN BE USED AS OFFICE OR EVEN 3RD BEDROOM! FRESH NEW PAINTING, RELAX ON YOUR BALCONY AND ENJOY A DIRECT VIEW OF THE GARDENS AND PARKS. ENTERTAIN IN THE GOURMET KITCHEN WITH GRANITE COUNTERS, WOOD GRAIN CABINETS, STAINLESS STEEL APPLIANCES, MICROWAVE, TRASH COMPACTOR, TWO FULL BATHS WITH GRANITE VANITIES. DUAL MASTER BEDROOMS. THREE RESERVED UNDERGROUND PARKING SPACES. THE COMMUNITY OFFERS A CLUB HOUSE, FITNESS CENTER, POOL, SPA AND BBQ AREA THAT RIVALS THE BEST FITNESS CLUB. HOA INCLUDE GAS, TRASH, SEWER, A 24/7 SECURITY PATROL TO KEEP YOU SAFE. GREAT LOCATION WITH EASY ACCESS TO FREEWAYS 5, 57 & 22 AND MINUTES TO BLOCK OF ORANGE, ANGEL STADIUM, DISNEYLAND, FINE DINING AND SHOPPING.
Location
State CA
County Orange
Area 62 - Garden Grove N Of Chapman, W Of Euclid
Rooms
Main Level Bedrooms 2
Interior
Interior Features Balcony, Ceiling Fan(s), Cathedral Ceiling(s), Elevator, Granite Counters, High Ceilings, Storage, Trash Chute, Loft, Walk-In Closet(s)
Heating Central, Forced Air
Cooling Central Air, Attic Fan
Flooring Carpet, Laminate, Tile, Wood
Fireplaces Type None
Fireplace No
Appliance Built-In Range, Convection Oven, Dishwasher, Disposal, Gas Oven, Gas Range, Gas Water Heater, Microwave, Range Hood, Trash Compactor, Water Heater
Laundry Washer Hookup, Gas Dryer Hookup, Inside, Laundry Room, Stacked
Exterior
Parking Features Assigned, Covered, Side By Side
Garage Spaces 3.0
Garage Description 3.0
Pool Community, Heated, In Ground, Lap, Association
Community Features Storm Drain(s), Street Lights, Sidewalks, Gated, Pool
Utilities Available Cable Available, Electricity Connected, Natural Gas Connected, Phone Available, Sewer Connected, Water Connected
Amenities Available Clubhouse, Controlled Access, Fitness Center, Outdoor Cooking Area, Barbecue, Pool, Spa/Hot Tub, Security
View Y/N Yes
View City Lights
Accessibility Parking
Porch Patio
Attached Garage No
Total Parking Spaces 3
Private Pool No
Building
Lot Description Sprinkler System
Story 2
Entry Level Two
Sewer Public Sewer
Water Public
Architectural Style Contemporary, Traditional
Level or Stories Two
New Construction No
Construction Status Turnkey
Schools
Elementary Schools Warren
Middle Schools Walton
High Schools Santiago
School District Garden Grove Unified
Others
HOA Name Chapman Commons
Senior Community No
Tax ID 93619131
Security Features Carbon Monoxide Detector(s),Fire Detection System,Fire Sprinkler System,Security Gate,Gated Community,24 Hour Security,Smoke Detector(s)
Acceptable Financing Cash, Cash to New Loan, Conventional, 1031 Exchange
Listing Terms Cash, Cash to New Loan, Conventional, 1031 Exchange
Financing Cash
Special Listing Condition Standard
Read Less Info
Want to know what your home might be worth? Contact us for a FREE valuation!

Our team is ready to help you sell your home for the highest possible price ASAP

Bought with Eryn Trac • Trac Willis Real Estate
GET MORE INFORMATION
Broker Associate | Lic# 01905244







