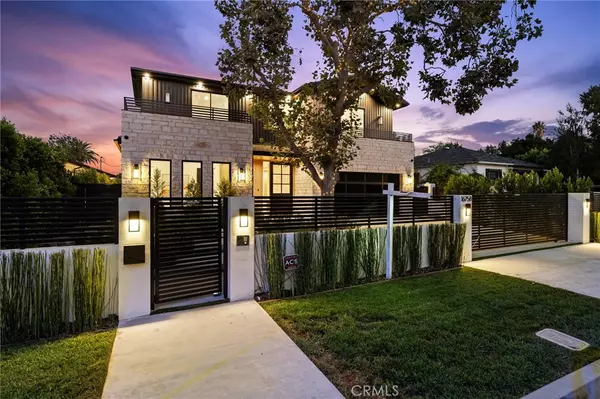$3,550,000
$3,899,000
9.0%For more information regarding the value of a property, please contact us for a free consultation.
7 Beds
7 Baths
4,927 SqFt
SOLD DATE : 11/27/2024
Key Details
Sold Price $3,550,000
Property Type Single Family Home
Sub Type Single Family Residence
Listing Status Sold
Purchase Type For Sale
Square Footage 4,927 sqft
Price per Sqft $720
MLS Listing ID SR24182739
Sold Date 11/27/24
Bedrooms 7
Full Baths 6
Half Baths 1
HOA Y/N No
Year Built 2024
Lot Size 8,428 Sqft
Property Description
Nestled in Encino's most coveted enclave, this architectural masterpiece redefines luxury living. A harmonious blend of modern farmhouse aesthetics and cutting-edge amenities, this estate offers an unparalleled lifestyle for the discerning buyer. This new construction home boasts almost 5000 sq ft of meticulously designed living space, 7 bedrooms, 7 bathrooms (5 bed/5.5 bath main house, 2 bed/1 bath guest house) and seamless indoor-outdoor flow for quintessential California living.
As you enter through the gated entrance, you're greeted by soaring ceilings and an open floor plan that exudes both grandeur and warmth. The heart of the home is a gourmet chef's dream kitchen, with top-of-the-line Thermador appliances and a massive kitchen island, perfect for culinary exploration and entertaining. The main living area seamlessly transitions to the outdoor oasis through expansive pocket doors. The back yard is complete with a pool and spa, built in BBQ, and outdoor dining area.
The primary suite highlights include vaulted ceilings, a huge walk in closet, and a large balcony with tree top views overlooking the back yard. It is complemented by a spa-like ensuite bathroom with dual sink vanities, and separate shower and soaking tub, rivaling five-star resorts. The home also has 4 additional bedrooms, all with en-suite bathrooms, as well as a glass-enclosed home office that provides an ideal space for productivity.
The fully-equipped guest house offers the same level of luxury, perfect for visiting family or staff accommodations. It has its own address and could be used as the perfect WFH environment, or home gym/spa retreat. Other features of the home include custom finishes and cabinetry, natural stone counters, wide plank hardwood floors, dual zoned HVAC, and a smart home system for effortless control and energy efficiency.
Located in one of Encino's most prestigious neighborhoods, you're minutes away from top-rated schools, world-class dining, and high-end shopping. Yet, with the park next door, you'll feel worlds away from the urban hustle. Whether you're hosting grand soirées or simply enjoying quiet moments with loved ones, this Encino masterpiece provides the perfect backdrop for life's most precious moments.
Location
State CA
County Los Angeles
Area Enc - Encino
Rooms
Other Rooms Guest House Detached
Main Level Bedrooms 1
Interior
Interior Features Beamed Ceilings, Breakfast Bar, Separate/Formal Dining Room, High Ceilings, Open Floorplan, Stone Counters, Wired for Sound, Primary Suite, Walk-In Closet(s)
Heating Central, Natural Gas, Zoned
Cooling Central Air, Dual, Zoned
Flooring Wood
Fireplaces Type Gas, Gas Starter, Living Room
Fireplace Yes
Appliance 6 Burner Stove, Barbecue, Dishwasher, Freezer, Microwave, Refrigerator, Range Hood, Tankless Water Heater
Laundry Washer Hookup, Electric Dryer Hookup, Gas Dryer Hookup, Inside, Laundry Room, Upper Level
Exterior
Exterior Feature Barbecue, Fire Pit
Parking Features Direct Access, Garage
Garage Spaces 2.0
Garage Description 2.0
Pool Heated, In Ground, Private, Waterfall
Community Features Street Lights, Park
Utilities Available Electricity Available, Natural Gas Connected, Sewer Connected, Water Connected
Waterfront Description Pond
View Y/N Yes
View Park/Greenbelt, Pond
Attached Garage Yes
Total Parking Spaces 2
Private Pool Yes
Building
Lot Description 0-1 Unit/Acre, Back Yard, Drip Irrigation/Bubblers, Front Yard, Near Park
Story 2
Entry Level Two
Sewer Public Sewer
Water Public
Level or Stories Two
Additional Building Guest House Detached
New Construction Yes
Schools
School District Los Angeles Unified
Others
Senior Community No
Tax ID 2259011027
Acceptable Financing Cash, Cash to New Loan
Listing Terms Cash, Cash to New Loan
Financing Conventional
Special Listing Condition Standard
Read Less Info
Want to know what your home might be worth? Contact us for a FREE valuation!

Our team is ready to help you sell your home for the highest possible price ASAP

Bought with Kara Katz • Compass
GET MORE INFORMATION
Broker Associate | Lic# 01905244







