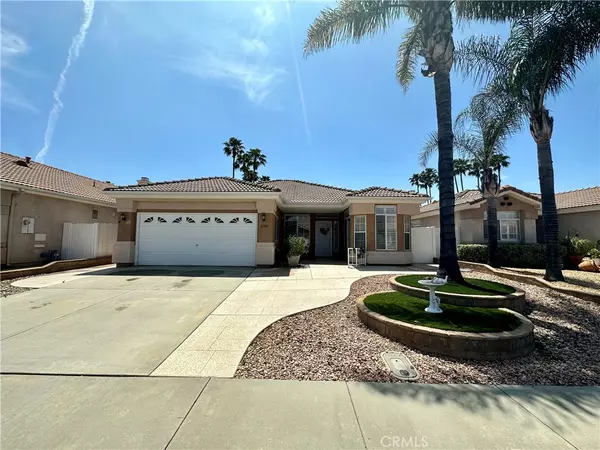$380,000
$389,900
2.5%For more information regarding the value of a property, please contact us for a free consultation.
2 Beds
2 Baths
1,134 SqFt
SOLD DATE : 11/27/2024
Key Details
Sold Price $380,000
Property Type Single Family Home
Sub Type Single Family Residence
Listing Status Sold
Purchase Type For Sale
Square Footage 1,134 sqft
Price per Sqft $335
MLS Listing ID OC24086693
Sold Date 11/27/24
Bedrooms 2
Full Baths 2
Condo Fees $150
Construction Status Turnkey
HOA Fees $150/mo
HOA Y/N Yes
Year Built 1994
Lot Size 3,920 Sqft
Property Description
Located in the tranquil 55+ community of “The Club,” this single-story home was originally the model home, boasting numerous upgrades and elegant features. It features 2 bedrooms and 2 bathrooms, designed for both comfort and style. The home is situated on one of the quietest and most well-maintained streets in the community. It offers a low-maintenance front and backyard, with a perfect lot location that has no rear neighbors. The back patio provides a serene view of “The Club's” majestic fountain—ideal for relaxation.
The home has a tax-friendly profile and reasonable HOA fees. It features a well-designed floor plan that includes a cozy living room with high ceilings and a fireplace, alongside a formal dining room. The remodeled kitchen shines with quartz countertops, a backsplash, bright white appliances, customized flooring, and a breakfast nook perfect for morning coffee. The home's interiors are further enhanced by plantation shutters, designer fixtures, raised panel doors, and ceiling fans throughout.
The spacious master bedroom suite includes high ceilings, mirrored wardrobes, and an en-suite master bathroom with dual sinks and a large walk-in shower. The second bedroom is versatile, suitable as a den, office, or craft room.
Additional highlights include a large 2-car attached garage, a new heating and air-conditioning system installed within the last two years, and access to all of “The Club's” amenities such as a clubhouse, pool/spa, tennis and basketball courts, gym, recreation room, library, craft room, stage, horseshoes, and RV storage.
This home is conveniently close to schools, shopping centers, dining options, and parks. A beautifully maintained property, it offers a fantastic retirement lifestyle for all activity levels. Showings are a must to fully appreciate its value!
Location
State CA
County Riverside
Area 699 - Not Defined
Zoning R-T
Rooms
Main Level Bedrooms 2
Interior
Interior Features Balcony, Ceiling Fan(s), Cathedral Ceiling(s), Separate/Formal Dining Room, Open Floorplan, Partially Furnished, Quartz Counters, Storage, All Bedrooms Down, Bedroom on Main Level, Main Level Primary
Heating Central, Forced Air
Cooling Central Air
Flooring Tile
Fireplaces Type Living Room
Fireplace Yes
Appliance Disposal, Gas Oven, Gas Range, Microwave, Refrigerator, Dryer, Washer
Laundry In Garage
Exterior
Exterior Feature Awning(s), Rain Gutters
Parking Features Direct Access, Door-Single, Driveway, Garage
Garage Spaces 2.0
Garage Description 2.0
Fence Block, Vinyl
Pool Association
Community Features Street Lights, Sidewalks
Utilities Available Natural Gas Connected, Sewer Connected
Amenities Available Clubhouse, Picnic Area, Pool, Spa/Hot Tub
View Y/N Yes
View Courtyard
Roof Type Tile
Porch Concrete, Covered, Front Porch, Patio, Wrap Around
Attached Garage Yes
Total Parking Spaces 2
Private Pool No
Building
Lot Description Close to Clubhouse, Desert Front, Greenbelt, No Landscaping, Yard
Story 1
Entry Level One
Sewer Public Sewer
Water Public
Architectural Style Contemporary
Level or Stories One
New Construction No
Construction Status Turnkey
Schools
School District Perris Union High
Others
HOA Name The club
Senior Community Yes
Tax ID 331394007
Acceptable Financing Cash to New Loan
Listing Terms Cash to New Loan
Financing Conventional
Special Listing Condition Standard
Read Less Info
Want to know what your home might be worth? Contact us for a FREE valuation!

Our team is ready to help you sell your home for the highest possible price ASAP

Bought with Clayton Kilbarger • First Team Real Estate
GET MORE INFORMATION
Broker Associate | Lic# 01905244







