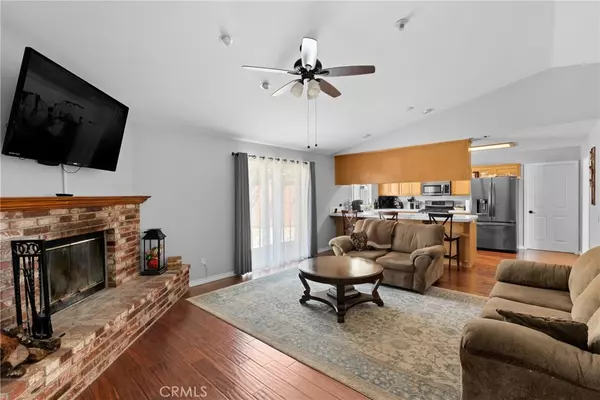$725,000
$675,000
7.4%For more information regarding the value of a property, please contact us for a free consultation.
3 Beds
2 Baths
1,715 SqFt
SOLD DATE : 11/27/2024
Key Details
Sold Price $725,000
Property Type Single Family Home
Sub Type Single Family Residence
Listing Status Sold
Purchase Type For Sale
Square Footage 1,715 sqft
Price per Sqft $422
Subdivision North East Lmpc(47)
MLS Listing ID PI24167939
Sold Date 11/27/24
Bedrooms 3
Full Baths 1
Three Quarter Bath 1
HOA Y/N No
Year Built 1995
Lot Size 9,147 Sqft
Property Description
Nestled in the charming North Vandenburg Village neighborhood, this 3-bedroom, 2-bathroom gem offers 1,715 square feet of stylish living space wrapped up in wonderful curb appeal . From the moment you arrive, you are greeted by lush landscaping with an arbor entryway, water fountain, and inviting seating area-the perfect space to enjoy views of the Burton Mesa Ecological Preserve. Step inside to discover the warmth of beautiful flooring and a functional floor plan that includes two living areas, a cozy fireplace, and dining room.The heart of this home, the kitchen, boasts abundant counter and cabinet space and a breakfast bar that invites morning coffee or casual meals with loved ones. Whether you're whipping up a gourmet feast or enjoying a quick snack, this kitchen has you covered.The primary suite is a true retreat, featuring convenient yard access, a walk-in closet, and an en suite bathroom with a dual vanity. A bonus feature is the over-sized laundry room that provides ample space for your laundry needs. The large and private backyard is a blank canvas, ready for your landscaping dreams to come to life—whether you envision a vibrant garden, a play area, or an outdoor entertainment space, the possibilities are endless!Located near schools, shopping, and highway access this home offers both comfort and accessibility for your daily needs. 4401 Northoaks Drive isn't just a house; it's the place where your next chapter begins!
Location
State CA
County Santa Barbara
Area Lomp - Lompoc
Rooms
Main Level Bedrooms 3
Interior
Interior Features Bedroom on Main Level, Main Level Primary, Primary Suite
Cooling None
Fireplaces Type Living Room
Fireplace Yes
Laundry Inside, Laundry Room
Exterior
Garage Spaces 2.0
Garage Description 2.0
Pool None
Community Features Curbs, Gutter(s), Preserve/Public Land, Suburban, Sidewalks
View Y/N Yes
View Neighborhood
Attached Garage Yes
Total Parking Spaces 2
Private Pool No
Building
Lot Description 0-1 Unit/Acre, Back Yard, Yard
Story 1
Entry Level One
Sewer Public Sewer
Water Public
Level or Stories One
New Construction No
Schools
School District Lompoc Unified
Others
Senior Community No
Tax ID 097930001
Acceptable Financing Cash, Cash to Existing Loan, Cash to New Loan, Conventional, VA Loan
Listing Terms Cash, Cash to Existing Loan, Cash to New Loan, Conventional, VA Loan
Financing VA
Special Listing Condition Standard
Read Less Info
Want to know what your home might be worth? Contact us for a FREE valuation!

Our team is ready to help you sell your home for the highest possible price ASAP

Bought with Caitlin Boyle • eXp Realty of California, Inc.
GET MORE INFORMATION
Broker Associate | Lic# 01905244







