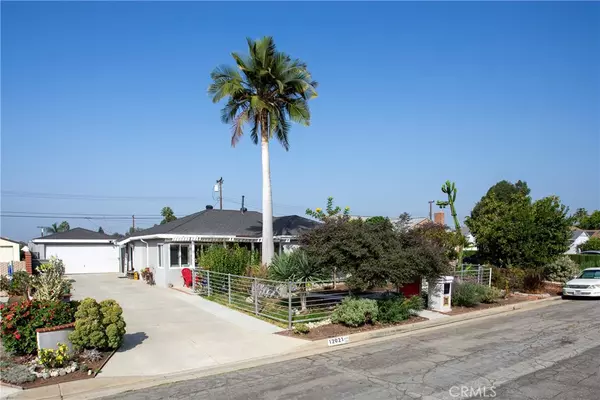$760,000
$750,000
1.3%For more information regarding the value of a property, please contact us for a free consultation.
3 Beds
1 Bath
1,045 SqFt
SOLD DATE : 11/13/2024
Key Details
Sold Price $760,000
Property Type Single Family Home
Sub Type Single Family Residence
Listing Status Sold
Purchase Type For Sale
Square Footage 1,045 sqft
Price per Sqft $727
MLS Listing ID PW24207498
Sold Date 11/13/24
Bedrooms 3
Full Baths 1
Construction Status Updated/Remodeled
HOA Y/N No
Year Built 1954
Lot Size 5,898 Sqft
Property Description
Wow! Seller Has Considered Everything! Fantastic Home For The First Time Buyer Or Downsizing Buyer! Popular Drought Tolerant California Native Front Yard! Custom Iron Fencing! Extra Large & Wide Concrete Driveway For Fantastic R.V. Parking! Interior Is Beautifully Remodeled! Gorgeous Luxury Vinyl Flooring! Crown Molding & High Baseboards! Recessed Lighting & Modern Ceiling Fans! Dual Pane Windows & Plantation Shutters! Barn Door Closet Doors! Absolutely Beautiful Remodeled Kitchen With Tons Of Gorgeous Cabinet Space , Beautiful Modern Quartz Tops & Tastefully Done Back Splash! Beautiful Stainless Steel Appliances! Beautifully Remodeled Full Bathroom! Nice Size Backyard With Newer Block Wall Fencing And A Nice Size Dog Run!
Other Upgrades Include Tankless Water Heater! , Copper Plumbing! , Water Softener! , Central Air & Heating! Electrical Panel! And Security Screen Doors! This Home And Location Is Great! Your Clients Will Not Be Disappointed!
Location
State CA
County Los Angeles
Area 670 - Whittier
Zoning LCRA06
Rooms
Main Level Bedrooms 3
Interior
Interior Features Ceiling Fan(s), Crown Molding, Open Floorplan, Quartz Counters, Recessed Lighting
Heating Central
Cooling Central Air
Flooring Vinyl
Fireplaces Type None
Fireplace No
Appliance Dishwasher, Free-Standing Range, Disposal, Gas Oven, Range Hood, Water Softener, Tankless Water Heater
Laundry Outside
Exterior
Parking Features Concrete, Door-Single, Driveway, Garage, Oversized, RV Access/Parking
Garage Spaces 2.0
Garage Description 2.0
Fence Block, Wood
Pool None
Community Features Curbs, Gutter(s), Street Lights, Suburban
View Y/N No
View None
Roof Type Composition
Porch Covered
Attached Garage No
Total Parking Spaces 2
Private Pool No
Building
Lot Description Front Yard
Story 1
Entry Level One
Foundation Slab
Sewer Public Sewer
Water Public
Architectural Style Contemporary
Level or Stories One
New Construction No
Construction Status Updated/Remodeled
Schools
Elementary Schools Dulles
Middle Schools Hutchinson
High Schools La Mirada
School District Norwalk - La Mirada
Others
Senior Community No
Tax ID 8032007006
Security Features Carbon Monoxide Detector(s),Smoke Detector(s),Security Lights
Acceptable Financing Cash, Conventional, FHA, VA Loan
Listing Terms Cash, Conventional, FHA, VA Loan
Financing FHA
Special Listing Condition Standard
Read Less Info
Want to know what your home might be worth? Contact us for a FREE valuation!

Our team is ready to help you sell your home for the highest possible price ASAP

Bought with Mark Amezquita • Westworld Realty Inc.
GET MORE INFORMATION
Broker Associate | Lic# 01905244







