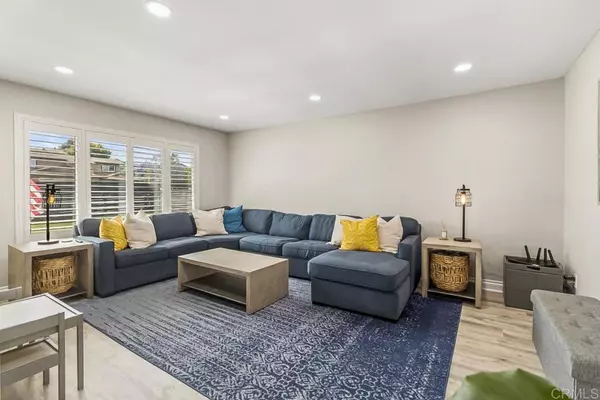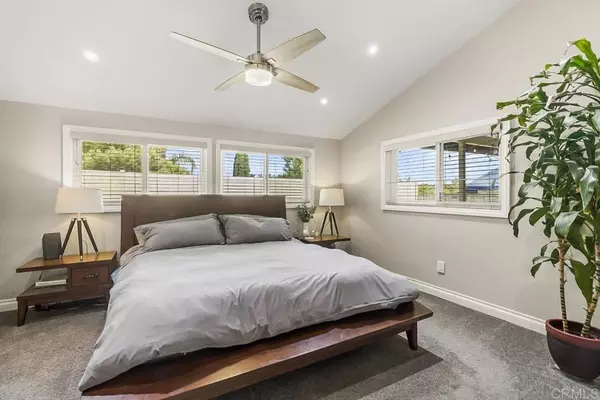$1,065,000
$1,049,000
1.5%For more information regarding the value of a property, please contact us for a free consultation.
4 Beds
3 Baths
1,909 SqFt
SOLD DATE : 11/08/2024
Key Details
Sold Price $1,065,000
Property Type Single Family Home
Sub Type Single Family Residence
Listing Status Sold
Purchase Type For Sale
Square Footage 1,909 sqft
Price per Sqft $557
MLS Listing ID NDP2408550
Sold Date 11/08/24
Bedrooms 4
Full Baths 3
HOA Y/N No
Year Built 1979
Lot Size 5,662 Sqft
Property Description
Tucked away in a CUL-DE-SAC!! Step inside this 4-bedroom, 3 full bath beauty of a home to find a bright and inviting atmosphere! This Oceanside gem offers a functional layout, including an additional bonus room off the master suite, which is conveniently located on the main floor. The kitchen and great room are open and perfect for entertaining. The beautifully landscaped and private backyard is accessible through French doors off the great room, allowing for seamless indoor/outdoor living. The backyard also features a covered patio with new turf, a dream backyard with a vast amount of space! Homeowners recently installed a fence that enhances its curb appeal and provides added privacy! Owned solar! Fresh interior/exterior paint! Located just a short distance from the beach, this home offers the quintessential California lifestyle. While you are hiking trails at Calavera Lake Reserve or dining at one of the local favorite eateries, this turnkey home is ready to WELCOME YOU HOME!
Location
State CA
County San Diego
Area 92056 - Oceanside
Zoning R-1:SINGLE FAM-RES
Rooms
Main Level Bedrooms 1
Interior
Cooling Central Air
Fireplaces Type Bonus Room, Bath, Den, Dining Room, Great Room, Kitchen, Living Room, Primary Bedroom, Recreation Room
Fireplace Yes
Laundry In Garage
Exterior
Garage Spaces 2.0
Garage Description 2.0
Pool None
Community Features Curbs, Foothills, Gutter(s), Park, Preserve/Public Land
View Y/N Yes
View Canyon
Attached Garage Yes
Total Parking Spaces 2
Private Pool No
Building
Lot Description 0-1 Unit/Acre
Story 2
Entry Level Two
Sewer Public Sewer
Level or Stories Two
Schools
School District Oceanside Unified
Others
Senior Community No
Tax ID 1682201700
Acceptable Financing Cash, Conventional, FHA, VA Loan
Listing Terms Cash, Conventional, FHA, VA Loan
Financing Conventional
Special Listing Condition Standard
Read Less Info
Want to know what your home might be worth? Contact us for a FREE valuation!

Our team is ready to help you sell your home for the highest possible price ASAP

Bought with Cherie Harrington • Keller Williams Realty
GET MORE INFORMATION
Broker Associate | Lic# 01905244







