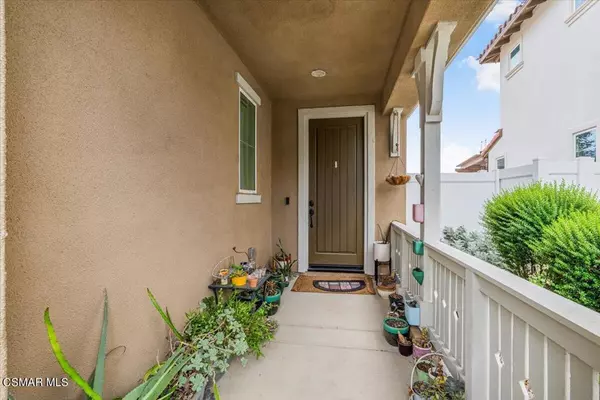$640,000
$650,000
1.5%For more information regarding the value of a property, please contact us for a free consultation.
3 Beds
3 Baths
1,612 SqFt
SOLD DATE : 11/07/2024
Key Details
Sold Price $640,000
Property Type Condo
Sub Type Condominium
Listing Status Sold
Purchase Type For Sale
Square Footage 1,612 sqft
Price per Sqft $397
MLS Listing ID 224003928
Sold Date 11/07/24
Bedrooms 3
Full Baths 2
Half Baths 1
Condo Fees $213
HOA Fees $213/mo
HOA Y/N Yes
Year Built 2020
Lot Size 7,518 Sqft
Property Description
Welcome to this beautifully designed 3-bedroom, 2.5-bath home located in a desirable gated community. Offering a well-landscaped front yard, scenic hill views, and a private two-car garage, this home combines style and comfort. Inside, the open-concept layout is bright and welcoming, perfect for both everyday living and entertaining. The kitchen features modern appliances, a breakfast bar, and ample cabinet space. The spacious primary suite includes an ensuite bath and walk-in closet, providing a peaceful retreat. Enjoy the community's amenities, including a pool, spa, and nearby walking trails. With close proximity to restaurants, retail, downtown, and schools within a 5-mile radius, this home offers both convenience and charm in a fantastic location.
Location
State CA
County Ventura
Area Vc55 - Fillmore
Interior
Interior Features Separate/Formal Dining Room, Recessed Lighting, All Bedrooms Up, Walk-In Closet(s)
Heating Central
Cooling Central Air
Flooring Carpet
Fireplace No
Appliance Dishwasher, Disposal, Microwave, Tankless Water Heater
Laundry Electric Dryer Hookup, Gas Dryer Hookup, Upper Level
Exterior
Parking Features Concrete, Door-Single, Garage
Garage Spaces 2.0
Garage Description 2.0
Fence Vinyl
Pool Community, In Ground
Community Features Gated, Pool
View Y/N No
Total Parking Spaces 2
Private Pool No
Building
Lot Description Back Yard, Drip Irrigation/Bubblers, Yard
Faces North
Story 2
Entry Level Two
Sewer Public Sewer
Level or Stories Two
New Construction Yes
Schools
School District Fillmore Unified
Others
HOA Name East Bridge at Heritage Grove
Senior Community No
Tax ID 0540130615
Security Features Gated Community
Acceptable Financing Cash, Cash to New Loan, Conventional, FHA, VA Loan
Listing Terms Cash, Cash to New Loan, Conventional, FHA, VA Loan
Financing Conventional
Special Listing Condition Standard
Read Less Info
Want to know what your home might be worth? Contact us for a FREE valuation!

Our team is ready to help you sell your home for the highest possible price ASAP

Bought with Juliana Lisheski • LIV Sotheby's International Realty
GET MORE INFORMATION

Broker Associate | Lic# 01905244







