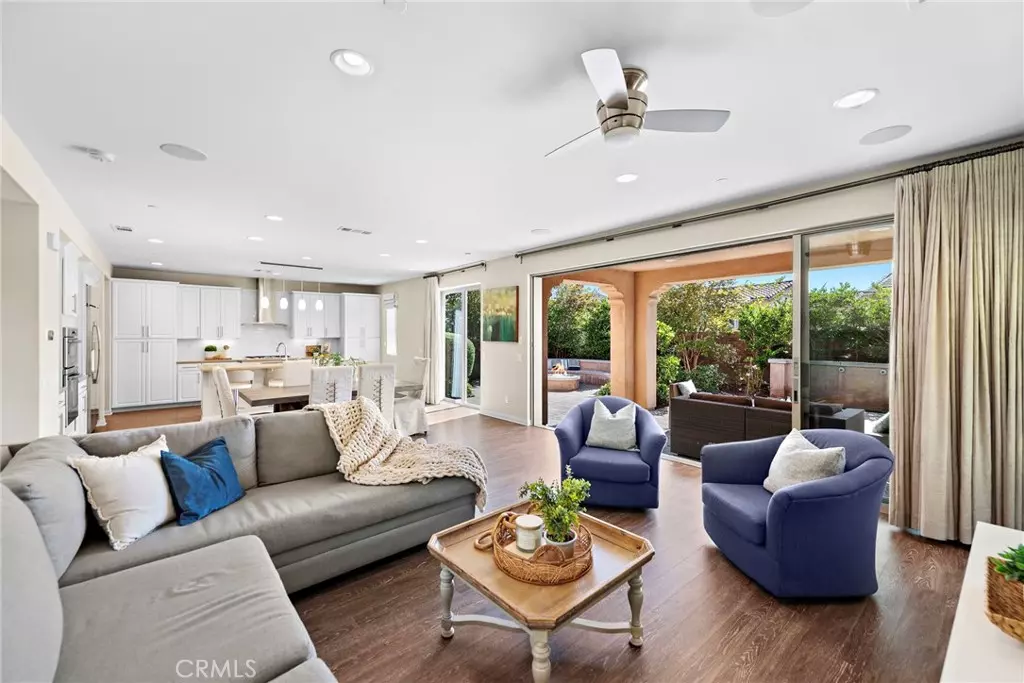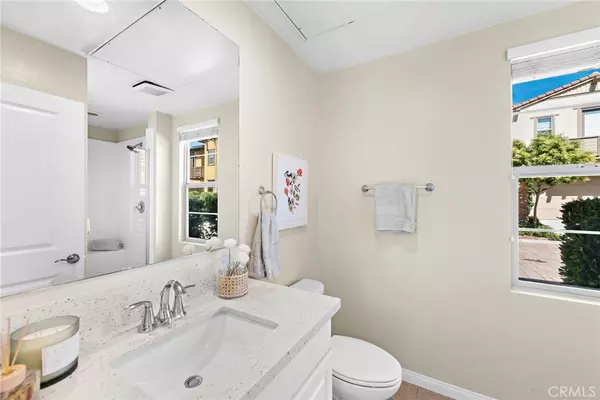$1,690,000
$1,700,000
0.6%For more information regarding the value of a property, please contact us for a free consultation.
4 Beds
4 Baths
2,880 SqFt
SOLD DATE : 11/01/2024
Key Details
Sold Price $1,690,000
Property Type Single Family Home
Sub Type Single Family Residence
Listing Status Sold
Purchase Type For Sale
Square Footage 2,880 sqft
Price per Sqft $586
Subdivision Heirloom (Esheir)
MLS Listing ID OC24145380
Sold Date 11/01/24
Bedrooms 4
Full Baths 3
Half Baths 1
Condo Fees $349
Construction Status Turnkey
HOA Fees $349/mo
HOA Y/N Yes
Year Built 2016
Lot Size 4,708 Sqft
Lot Dimensions Public Records
Property Description
Welcome to 3 Fresa Court, a modern oasis nestled in the Award Winning community of Rancho Mission Viejo. This stunning home boasts 4 bedrooms, 3.5 bathrooms, and an impressive 2880 square feet of living space, all situated on a generous lot with coastal breezes and beautiful sunsets. Step inside the front door to a breezeway and access the separate casita offering a private retreat with its own full bath-a versatile space for guests or a home office. A courtyard with an above ground spa provides a private respite to relax and unwind. Open the door to the main residence and be greeted by the seamless blend of luxury and functionality featuring a contemporary design with wood look tile floors, and an abundance of natural light streaming through the wall of glass panel stacking doors. The large floorplan provides multiple areas for entertaining with the indoor-outdoor flow from the countyard to the interior and the backyard. Beautiful white kitchen with shaker cabinets, light quartz countertops, suite of stainless steel appliances including double oven, impressive built-in refrigerator and beautiful multi- pendant chandelier. Adjacent Butlers Pantry/Mudroom is the perfect drop zone coming in from the 2 car garage and providing access to the guest powder bath. Upstairs the Primary Suite is flooded with light and is a spectacular owners retreat with view deck and primary ensuite bath with large soaking tub, step-in shower, separate quartz topped vanities and oversized walk-in closet. Spacious loft provides a second family room or the perfect playroom just down the hall from the two similar sized secondary bedrooms and a hall bath. Entertain in style on the view deck or in the spacious backyard, complete with an above-ground spa and a built-in firepit, perfect for enjoying the Southern California evenings. Smart and energy efficient features include Owned Solar System, Tankless Water Heater, Pex Pipes and Nest Thermostat. Located in the sought-after community of Rancho Mission Viejo, residents enjoy access to a host of amenities, including resort style pools, parks, trails, hosted pool bars and wonderful k-8 Esencia School. With its modern design and upscale features, this home offers the epitome of contemporary living in a vibrant and growing community.
Location
State CA
County Orange
Area Esen - Esencia
Rooms
Main Level Bedrooms 1
Ensuite Laundry Washer Hookup, Gas Dryer Hookup, Laundry Room, Upper Level
Interior
Interior Features Breakfast Bar, Tray Ceiling(s), Ceiling Fan(s), High Ceilings, Open Floorplan, Quartz Counters, Recessed Lighting, Unfurnished, Wired for Data, Wired for Sound, Bedroom on Main Level, Loft, Primary Suite, Walk-In Closet(s)
Laundry Location Washer Hookup,Gas Dryer Hookup,Laundry Room,Upper Level
Heating Central, ENERGY STAR Qualified Equipment, High Efficiency
Cooling Central Air, Dual, ENERGY STAR Qualified Equipment, High Efficiency, Zoned
Flooring Carpet, Laminate, Tile
Fireplace Yes
Appliance 6 Burner Stove, Convection Oven, Double Oven, Dishwasher, ENERGY STAR Qualified Appliances, ENERGY STAR Qualified Water Heater, Electric Oven, Freezer, Gas Cooktop, Disposal, Gas Water Heater, High Efficiency Water Heater, Hot Water Circulator, Ice Maker, Microwave, Refrigerator, Range Hood, Self Cleaning Oven, Tankless Water Heater, Vented Exhaust Fan, Water To Refrigerator
Laundry Washer Hookup, Gas Dryer Hookup, Laundry Room, Upper Level
Exterior
Exterior Feature Lighting, Rain Gutters, Fire Pit
Garage Direct Access, Driveway Level, Door-Single, Driveway, Garage Faces Front, Garage, Garage Door Opener
Garage Spaces 2.0
Garage Description 2.0
Fence Block, Excellent Condition
Pool Community, Association
Community Features Biking, Curbs, Dog Park, Gutter(s), Hiking, Storm Drain(s), Street Lights, Suburban, Sidewalks, Park, Pool
Utilities Available Cable Available, Electricity Available, Electricity Connected, Natural Gas Available, Natural Gas Connected, Phone Available, Sewer Available, Sewer Connected, Underground Utilities, Water Available, Water Connected
Amenities Available Bocce Court, Sport Court, Dog Park, Fitness Center, Fire Pit, Maintenance Grounds, Meeting Room, Maintenance Front Yard, Outdoor Cooking Area, Barbecue, Picnic Area, Paddle Tennis, Playground, Pickleball, Pool, Pets Allowed, Racquetball, Spa/Hot Tub, Tennis Court(s), Trail(s)
View Y/N Yes
View City Lights, Neighborhood
Roof Type Tile
Accessibility Safe Emergency Egress from Home, Accessible Entrance, Accessible Hallway(s)
Porch Arizona Room, Covered, Deck, Front Porch
Parking Type Direct Access, Driveway Level, Door-Single, Driveway, Garage Faces Front, Garage, Garage Door Opener
Attached Garage Yes
Total Parking Spaces 2
Private Pool No
Building
Lot Description 11-15 Units/Acre, 6-10 Units/Acre, Back Yard, Cul-De-Sac, Drip Irrigation/Bubblers, Landscaped, Level, Near Park, Street Level
Faces Southwest
Story 2
Entry Level Two
Foundation Slab
Sewer Public Sewer
Water Public
Architectural Style Traditional
Level or Stories Two
New Construction No
Construction Status Turnkey
Schools
High Schools Tesoro
School District Capistrano Unified
Others
HOA Name Rancho MMC
Senior Community No
Tax ID 75543121
Security Features Carbon Monoxide Detector(s),Fire Detection System,Fire Rated Drywall,Fire Sprinkler System,Smoke Detector(s)
Acceptable Financing Cash, Conventional
Listing Terms Cash, Conventional
Financing Conventional
Special Listing Condition Standard
Read Less Info
Want to know what your home might be worth? Contact us for a FREE valuation!

Our team is ready to help you sell your home for the highest possible price ASAP

Bought with Heather Hill • Compass
GET MORE INFORMATION

Broker Associate | Lic# 01905244






