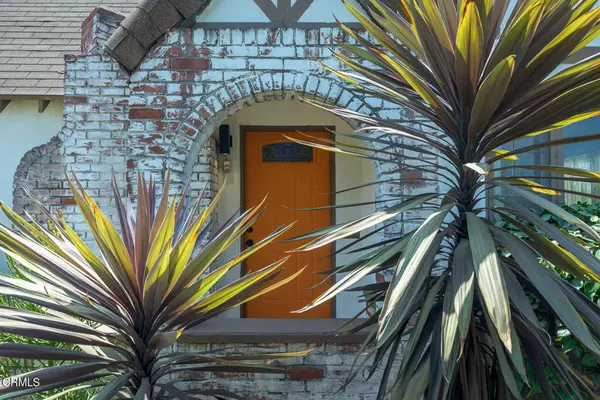$794,060
$699,996
13.4%For more information regarding the value of a property, please contact us for a free consultation.
3 Beds
2 Baths
1,346 SqFt
SOLD DATE : 10/31/2024
Key Details
Sold Price $794,060
Property Type Single Family Home
Sub Type Single Family Residence
Listing Status Sold
Purchase Type For Sale
Square Footage 1,346 sqft
Price per Sqft $589
MLS Listing ID P1-19029
Sold Date 10/31/24
Bedrooms 3
Full Baths 1
Three Quarter Bath 1
Construction Status Updated/Remodeled
HOA Y/N No
Year Built 1928
Lot Size 4,822 Sqft
Property Description
1928 Tudor. Best of both worlds, owners have preserved the 1928 character keeping the original large picture windows, high ceilings and structural lines of this Tudor-style home while modernizing with solar power and battery plant. This three-bedroom two-bathroom conventional, yet open, floor plan is draped in sun light and was remodeled approximately 5 years ago including the flooring, kitchen and windows. The added landscaping provides privacy and many Zen-like corners and cubbies to meditate. The median has made a vast improvement in the quality of life in this neighborhood with walking paths through the fountain grass and lavender plants. There are tables and benches and work out apparatuses at both ends of this oasis.Double pane windows and slider200 amp panelSolar PanelsStorage BatteryCopper plumbing1346 Square Feet4822 Square Foot LotNew HVAC all electric
Location
State CA
County Los Angeles
Area Ela - East Los Angeles
Zoning LCR1YY
Rooms
Ensuite Laundry In Kitchen
Interior
Interior Features Breakfast Bar, Ceiling Fan(s), High Ceilings, Quartz Counters, Attic
Laundry Location In Kitchen
Heating Electric, Heat Pump
Cooling Electric, Heat Pump
Flooring Laminate, Tile
Fireplaces Type Decorative, Living Room
Fireplace Yes
Appliance Dishwasher, Gas Range, Gas Water Heater, Refrigerator, Range Hood
Laundry In Kitchen
Exterior
Garage Driveway, Garage, Garage Door Opener, Off Street
Garage Spaces 2.0
Garage Description 2.0
Fence Block, Wrought Iron
Pool None
Community Features Sidewalks
Utilities Available Electricity Connected, Natural Gas Connected, Sewer Connected, Water Connected
View Y/N Yes
View Mountain(s)
Roof Type Composition
Porch Concrete
Parking Type Driveway, Garage, Garage Door Opener, Off Street
Attached Garage No
Total Parking Spaces 2
Private Pool No
Building
Lot Description Front Yard, Sprinkler System
Faces North
Story 1
Entry Level One
Foundation Raised
Sewer Public Sewer
Water Public
Architectural Style Tudor
Level or Stories One
New Construction No
Construction Status Updated/Remodeled
Others
Senior Community No
Tax ID 6351019009
Security Features Carbon Monoxide Detector(s),Smoke Detector(s)
Acceptable Financing Conventional, Submit
Listing Terms Conventional, Submit
Financing Conventional
Special Listing Condition Standard
Read Less Info
Want to know what your home might be worth? Contact us for a FREE valuation!

Our team is ready to help you sell your home for the highest possible price ASAP

Bought with Daniel Shalvardzhyan • Compass
GET MORE INFORMATION

Broker Associate | Lic# 01905244







