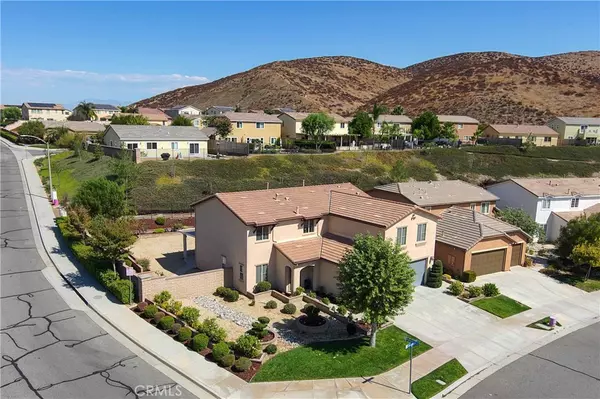$680,000
$680,000
For more information regarding the value of a property, please contact us for a free consultation.
5 Beds
3 Baths
9,147 Sqft Lot
SOLD DATE : 10/30/2024
Key Details
Sold Price $680,000
Property Type Single Family Home
Sub Type Single Family Residence
Listing Status Sold
Purchase Type For Sale
MLS Listing ID SW24210109
Sold Date 10/30/24
Bedrooms 5
Full Baths 3
Condo Fees $118
Construction Status Turnkey
HOA Fees $39/qua
HOA Y/N Yes
Year Built 2012
Lot Size 9,147 Sqft
Lot Dimensions Builder
Property Description
CORNER LOT HOME This stunning Canyon Hills residence is ‘THE ONE’ you've been waiting for! This home perfectly combines comfort and functionality, boasting 5 spacious bedrooms and 3 full baths, including a convenient bedroom and bath downstairs. The large primary ensuite provides a luxurious retreat, perfect for unwinding after a long day.
The formal living and dining rooms create an inviting atmosphere, while the HUGE approximately 400 sq ft loft offers endless possibilities for a play area or home office. The modern kitchen is a chef's delight, featuring stainless steel appliances, beautiful granite countertops, upgraded cabinetry, and a pantry for all your storage needs. Enjoy the elegance of hardwood floors throughout the main living areas downstairs and comfy carpet upstairs. The family room is open to the kitchen, creating a seamless flow for entertaining and everyday living, and it overlooks the expansive backyard.
Step outside to the expansive backyard, complete with an Alumawood patio cover extending the length of the home, providing a perfect space for outdoor gatherings. With a large private lot shy of 1/4 acre, there is plenty of room for a POOLl!
The spacious 3-car garage includes storage shelves, offering ample space for all your tools and toys. This home is nestled in a vibrant community with access to parks, recreation areas, hiking trails, multiple community pools, a spa, a splash pad, Clubhouses, basketball and tennis courts, and picnic areas for your enjoyment. Once you step into this beauty, you will KNOW you are RIGHT at home! Do NOT miss your chance to own this exceptional property!
Location
State CA
County Riverside
Area Srcar - Southwest Riverside County
Rooms
Main Level Bedrooms 1
Ensuite Laundry Washer Hookup, Gas Dryer Hookup, Laundry Room, Upper Level
Interior
Interior Features Separate/Formal Dining Room, Eat-in Kitchen, Granite Counters, Recessed Lighting, Bedroom on Main Level, Primary Suite, Walk-In Closet(s)
Laundry Location Washer Hookup,Gas Dryer Hookup,Laundry Room,Upper Level
Heating Central
Cooling Central Air
Flooring Carpet, Tile, Wood
Fireplaces Type None
Fireplace No
Appliance Dishwasher, Gas Range, Microwave
Laundry Washer Hookup, Gas Dryer Hookup, Laundry Room, Upper Level
Exterior
Exterior Feature Awning(s), Rain Gutters
Garage Concrete, Door-Multi, Door-Single, Driveway, Garage Faces Front, Garage, Garage Door Opener
Garage Spaces 3.0
Garage Description 3.0
Fence Block, Wood, Wrought Iron
Pool Association
Community Features Curbs, Gutter(s), Storm Drain(s), Street Lights, Suburban, Sidewalks, Park
Utilities Available Cable Available, Electricity Connected, Natural Gas Connected, Phone Available, Sewer Connected, Water Connected
Amenities Available Call for Rules, Clubhouse, Sport Court, Fire Pit, Outdoor Cooking Area, Other Courts, Barbecue, Picnic Area, Playground, Pickleball, Pool, Spa/Hot Tub, Trail(s)
View Y/N Yes
View Hills, Mountain(s)
Roof Type Spanish Tile
Parking Type Concrete, Door-Multi, Door-Single, Driveway, Garage Faces Front, Garage, Garage Door Opener
Attached Garage Yes
Total Parking Spaces 6
Private Pool No
Building
Lot Description Back Yard, Corner Lot, Desert Back, Desert Front, Drip Irrigation/Bubblers, Front Yard, Greenbelt, Sprinklers In Rear, Sprinklers In Front, Lawn, Landscaped, Near Park, Sprinklers Timer, Sprinklers On Side, Sprinkler System, Street Level, Yard
Faces West
Story 2
Entry Level Two
Foundation Slab
Sewer Public Sewer
Water Public
Architectural Style Patio Home
Level or Stories Two
New Construction No
Construction Status Turnkey
Schools
Elementary Schools Alamos
School District Menifee Union
Others
HOA Name Cottonwood Canyon Hills
Senior Community No
Tax ID 358371006
Security Features Carbon Monoxide Detector(s),Fire Sprinkler System,Smoke Detector(s)
Acceptable Financing Cash, Cash to New Loan, Conventional, 1031 Exchange, FHA, Submit, VA Loan
Listing Terms Cash, Cash to New Loan, Conventional, 1031 Exchange, FHA, Submit, VA Loan
Financing Conventional
Special Listing Condition Standard
Read Less Info
Want to know what your home might be worth? Contact us for a FREE valuation!

Our team is ready to help you sell your home for the highest possible price ASAP

Bought with Andrea Cochran • Regency Real Estate Brokers
GET MORE INFORMATION

Broker Associate | Lic# 01905244







