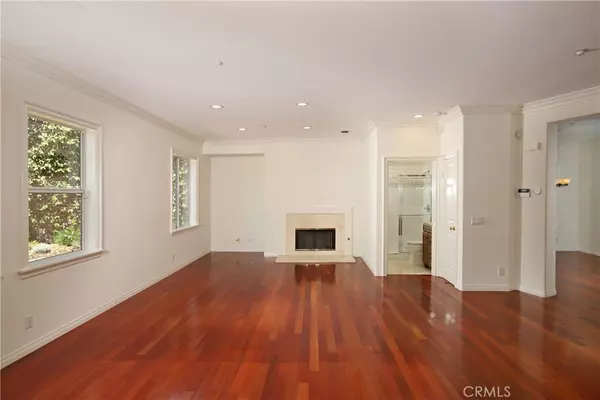$1,440,000
$1,449,000
0.6%For more information regarding the value of a property, please contact us for a free consultation.
4 Beds
3 Baths
2,557 SqFt
SOLD DATE : 10/17/2024
Key Details
Sold Price $1,440,000
Property Type Single Family Home
Sub Type Single Family Residence
Listing Status Sold
Purchase Type For Sale
Square Footage 2,557 sqft
Price per Sqft $563
MLS Listing ID GD24148697
Sold Date 10/17/24
Bedrooms 4
Full Baths 1
Three Quarter Bath 2
Condo Fees $288
Construction Status Turnkey
HOA Fees $288/mo
HOA Y/N Yes
Year Built 2002
Lot Size 0.284 Acres
Property Description
Presenting the crown jewel of Sun Valley in the exclusive Montelena Estates, we welcome you to 8030 Cabernet Ct. This graceful 2-story, 4 bed 3 bath home built in 2002 has 2,557 SF of elegant living space and is situated on one of THE best lots of the community totaling 12,378 SF. Upon entering a grand foyer, you are immediately greeted with the warmth of this home, high ceilings, natural light, and a majestic staircase separating the formal living and dining room with mountain views! The family room and kitchen seamlessly join together creating a wonderful open floor plan perfect for entertaining and family enjoyment. All bedrooms and laundry room are conveniently located upstairs featuring a magnificent master suite w/ his and hers walk-in closets and dual vanities in the spacious, light filled en-suite bath. Complimenting this stunning home is the private, vast backyard, with plenty of room to entertain, expand, create a covered patio & cabana space, add a pool, or tend to the existing fruit trees. Adding to the long list of features is an attached 2-car garage. This home truly has it all, do not miss the opportunity to enjoy Sun Valley living at its finest in a highly coveted gated community minutes from the 5 Freeway, Empire Center and Downtown Burbank!
Location
State CA
County Los Angeles
Area Sunv - Sun Valley
Zoning LARD6
Interior
Interior Features Cathedral Ceiling(s), Granite Counters, High Ceilings, Open Floorplan, All Bedrooms Up, Primary Suite, Walk-In Closet(s)
Heating Central
Cooling Central Air
Flooring Wood
Fireplaces Type Family Room
Fireplace Yes
Laundry Washer Hookup, Electric Dryer Hookup, Gas Dryer Hookup, Inside, Upper Level
Exterior
Parking Features Direct Access, Driveway, Garage
Garage Spaces 2.0
Garage Description 2.0
Pool None
Community Features Sidewalks, Gated
Amenities Available Controlled Access
View Y/N Yes
View Mountain(s)
Porch None
Attached Garage Yes
Total Parking Spaces 2
Private Pool No
Building
Lot Description Back Yard
Story 2
Entry Level Two
Sewer Public Sewer
Water Public
Level or Stories Two
New Construction No
Construction Status Turnkey
Schools
School District Los Angeles Unified
Others
HOA Name Montelena 44 HOA
Senior Community No
Tax ID 2403029001
Security Features Gated Community
Acceptable Financing Cash, Cash to New Loan, Conventional
Listing Terms Cash, Cash to New Loan, Conventional
Financing Conventional
Special Listing Condition Standard
Read Less Info
Want to know what your home might be worth? Contact us for a FREE valuation!

Our team is ready to help you sell your home for the highest possible price ASAP

Bought with Kristine Avetisyan • JohnHart Real Estate
GET MORE INFORMATION
Broker Associate | Lic# 01905244







