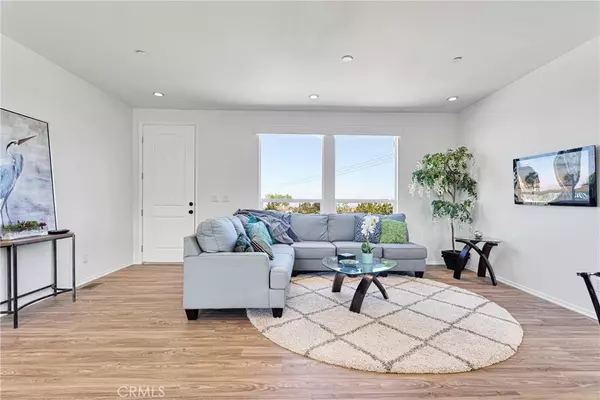$405,000
$399,900
1.3%For more information regarding the value of a property, please contact us for a free consultation.
4 Beds
2 Baths
1,546 SqFt
SOLD DATE : 10/02/2024
Key Details
Sold Price $405,000
Property Type Single Family Home
Sub Type Single Family Residence
Listing Status Sold
Purchase Type For Sale
Square Footage 1,546 sqft
Price per Sqft $261
MLS Listing ID IV24164994
Sold Date 10/02/24
Bedrooms 4
Full Baths 2
Construction Status Building Permit,Turnkey
HOA Y/N No
Year Built 2024
Lot Size 2.070 Acres
Property Description
Welcome to this brand NEW 4 bedrooms, 2 bath 1,546 SqFt HOME that sits on a beautiful, tranquil, and private fully fenced 2 Acre ( 90,000+ SqFt) VIEW lot! This home is positioned on the lot for optimal views in all directions: valley city lights to the North and East, the snowy mountain tops of Wrightwood to the South, and colorful sunsets to the west! From the moment you walk in, it just feels like home with its spacious, open, and airy floor plan with TALL custom 9’ tall ceilings and extra high windows throughout that let in so much gorgeous natural lighting! The living room, dining room, and kitchen are all super open for entertaining! You will love the stunning wood-like Luxury Vinyl Plank seamless flooring throughout the living areas and primary suite! There’s nothing like a Brand New Home! Be the first family to create long lasting memories and experiences! And, it’s so nice to be able to enjoy everything new at the SAME time, without having to worry about remodeling or budgeting for large maintenance projects and expenses! The primary suite is designed with comfort, elegance, and functionality in mind, creating a serene and luxurious space that you can truly enjoy and appreciate. It's definitely a feature that would make anyone feel pampered and at home in this stunning property. The ensuite bathroom is gorgeous and offers a tub and separate commode room for privacy. You’ll love having that extra 4th bedroom that can also be used as an office, gym/yoga studio, sewing/hobby room, etc! Every room in this home has an amazing view, and the extra tall windows make it so easy to enjoy. The large, open kitchen is perfect for those who love to cook and entertain, and the island/bar counter, being the focal point, not only adds functionality but also serves as a great gathering spot for family and friends. The kitchen sink window faces the backyard and has a great view of the Wrightwood Mountains! The kitchen also includes nice stainless steel appliances including convection gas range, microwave hood with exterior exhaust, dishwasher, and side by side refrigerator! Having a laundry room adjacent to the kitchen is a practical addition that also adds to the convenience of daily living. Only a short 15-minute drive to the quaint town of Wrightwood.
Location
State CA
County San Bernardino
Area Pinh - Pinon Hills
Zoning PH/RL
Rooms
Main Level Bedrooms 4
Interior
Interior Features Breakfast Bar, Ceiling Fan(s), Separate/Formal Dining Room, Country Kitchen, Open Floorplan, Recessed Lighting, Bedroom on Main Level, Main Level Primary
Heating Floor Furnace
Cooling Central Air, ENERGY STAR Qualified Equipment, Attic Fan
Flooring See Remarks
Fireplaces Type None
Fireplace No
Appliance Dishwasher, ENERGY STAR Qualified Appliances, ENERGY STAR Qualified Water Heater, Disposal, Gas Range, High Efficiency Water Heater, Microwave, Propane Range, Refrigerator, Water Heater
Laundry Washer Hookup, Inside, Laundry Room, Propane Dryer Hookup
Exterior
Garage On Site
Fence Chain Link, Excellent Condition
Pool None
Community Features Rural
Utilities Available Electricity Available, Electricity Connected, Natural Gas Available, Propane, Water Available, Water Connected
View Y/N Yes
View City Lights, Desert, Hills, Mountain(s), Valley
Roof Type See Remarks
Porch None
Private Pool No
Building
Lot Description Desert Back, Desert Front
Story 1
Entry Level One
Foundation Permanent, Raised
Sewer Septic Tank
Water Public
Architectural Style Ranch
Level or Stories One
New Construction Yes
Construction Status Building Permit,Turnkey
Schools
School District Pasadena Unified
Others
Senior Community No
Tax ID 3067291260000
Security Features Carbon Monoxide Detector(s),Fire Sprinkler System,24 Hour Security,Smoke Detector(s),Security Lights
Acceptable Financing Cash, Conventional, Submit
Listing Terms Cash, Conventional, Submit
Financing FHA
Special Listing Condition Standard
Read Less Info
Want to know what your home might be worth? Contact us for a FREE valuation!

Our team is ready to help you sell your home for the highest possible price ASAP

Bought with Twanda Turner • eXp Realty of California, Inc.
GET MORE INFORMATION

Broker Associate | Lic# 01905244






