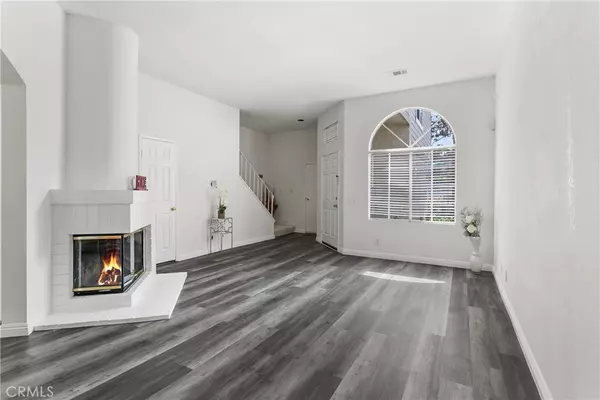$887,500
$849,888
4.4%For more information regarding the value of a property, please contact us for a free consultation.
3 Beds
3 Baths
1,804 SqFt
SOLD DATE : 09/20/2024
Key Details
Sold Price $887,500
Property Type Condo
Sub Type Condominium
Listing Status Sold
Purchase Type For Sale
Square Footage 1,804 sqft
Price per Sqft $491
Subdivision Crestline (Cr)
MLS Listing ID PW24163607
Sold Date 09/20/24
Bedrooms 3
Full Baths 2
Half Baths 1
Condo Fees $482
Construction Status Updated/Remodeled
HOA Fees $482/mo
HOA Y/N Yes
Year Built 1988
Property Description
This is a lovely & incredibly rare size condominium of 1804 sq. ft. which is located in Laguna Hills in the Crestline Community. This home features 3 bedrooms & 2.5 baths. The home was originally built as a two bedroom (per title) plus bonus room, but was converted into an extra large primary bedroom with En Suite bathroom. As you walk into your front door you immediately feel the open concept with a vaulted ceilings, high arched doorway leading to the kitchen & dining area, corner gas fireplace and natural sunlight throughout this wonderful home. The interior was recently painted, newly installed gray luxury vinyl plank flooring on the first level was done to compliment the kitchen & bathrooms decor. There is a 1/2 bath downstairs off the dining area conveniently located for your guests. The open kitchen area has plenty of cabinets with Whirlpool appliances, 4 burner range, built-in microwave, dishwasher & stainless steel sink. While washing dishes you have a beautiful view out your kitchen window, more awesome sunset views off the dining room area through the sliding glass doors that lead to your enclosed rear patio surrounded by beautiful trees, stone paver, concrete slab and artificial grass. This wonderful patio area is great for your pet(s), morning coffee, evening BBQ's or family gatherings. Additional features on the first level is a large storage closet under the stairs and direct access from your 2 car garage with automatic garage opener with remotes. New carpet installed on the stairs leading to the second story to your oversize primary bedroom, en suite full bathroom with double sink vanity, tile flooring & a walk-in closet. There are two additional bedrooms upstairs that share a full bathroom with a double sink vanity with tile flooring that is between each bedroom. The second bedroom is generous in size with a walk-in closet, and the third bedroom is also a nice size room with mirror closet doors. The laundry area is conveniently located upstairs in the hallway with built-in cabinets. The association features lush grounds, plenty of guest parking, a sparkling community pool, jacuzzi/hot tub and clubhouse. This home is centrally located near shopping, 5 freeway, toll roads, skate parks in a great school district and the best part is only 15 minutes to Laguna Beach & Dana Point!
Location
State CA
County Orange
Area S2 - Laguna Hills
Zoning CONDO
Interior
Interior Features Separate/Formal Dining Room, Eat-in Kitchen, Open Floorplan, All Bedrooms Up, Primary Suite, Walk-In Closet(s)
Heating Central, Fireplace(s)
Cooling Central Air
Flooring Carpet, Tile, Vinyl
Fireplaces Type Gas, Living Room
Fireplace Yes
Appliance Dishwasher, Free-Standing Range, Disposal, Gas Range, Microwave, Water Heater
Laundry Electric Dryer Hookup, Gas Dryer Hookup, Inside, Laundry Closet, Upper Level
Exterior
Parking Features Direct Access, Door-Single, Garage Faces Front, Garage, Guest, Paved, Permit Required, One Space, Uncovered
Garage Spaces 2.0
Garage Description 2.0
Fence Block, Good Condition, Vinyl
Pool Community, Association
Community Features Mountainous, Street Lights, Sidewalks, Pool
Utilities Available Electricity Connected, Natural Gas Connected, Sewer Connected, Water Connected
Amenities Available Call for Rules, Clubhouse, Maintenance Grounds, Management, Pool, Pet Restrictions
View Y/N Yes
View Hills
Roof Type Tile
Porch Rear Porch, Concrete, Enclosed
Attached Garage Yes
Total Parking Spaces 2
Private Pool No
Building
Lot Description Sprinklers In Rear, Sprinklers In Front
Story 2
Entry Level Two
Foundation Slab
Sewer Public Sewer
Water Public
Level or Stories Two
New Construction No
Construction Status Updated/Remodeled
Schools
Elementary Schools Linda Vista
Middle Schools La Paz
High Schools Laguna Hills
School District Saddleback Valley Unified
Others
HOA Name Crestline Community
Senior Community No
Tax ID 93798241
Security Features Smoke Detector(s)
Acceptable Financing Cash, Cash to New Loan, Submit
Listing Terms Cash, Cash to New Loan, Submit
Financing Conventional
Special Listing Condition Standard
Read Less Info
Want to know what your home might be worth? Contact us for a FREE valuation!

Our team is ready to help you sell your home for the highest possible price ASAP

Bought with Gabriela Dell • EQTY|Forbes Global Properties
GET MORE INFORMATION
Broker Associate | Lic# 01905244







