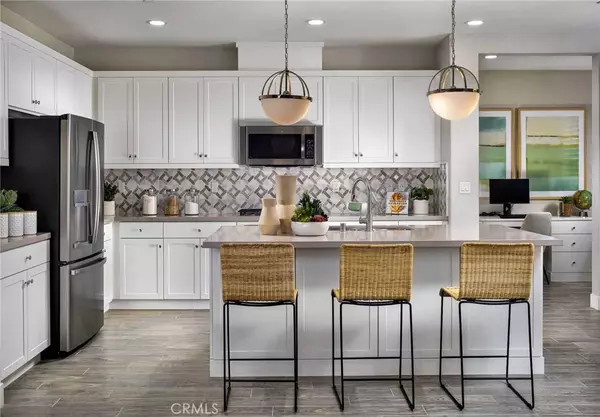$750,000
$749,000
0.1%For more information regarding the value of a property, please contact us for a free consultation.
4 Beds
3 Baths
2,624 SqFt
SOLD DATE : 09/13/2024
Key Details
Sold Price $750,000
Property Type Single Family Home
Sub Type Single Family Residence
Listing Status Sold
Purchase Type For Sale
Square Footage 2,624 sqft
Price per Sqft $285
MLS Listing ID IV24088394
Sold Date 09/13/24
Bedrooms 4
Full Baths 2
Half Baths 1
Condo Fees $38
HOA Fees $38/mo
HOA Y/N Yes
Year Built 2022
Lot Size 6,956 Sqft
Property Description
Step into luxury living with this former model home by Tri Pointe Homes! This exceptional property offers the epitome of luxury living with upgrades galore and professionally designed landscaping. With 2624 sq ft of living space, this home features 4 bedrooms and 3 baths, providing ample space for comfortable living. Inside, you'll find a versatile flex room ideal for a home office or entertainment space. The heart of the home is the gourmet kitchen, complete with a GE Profile™ Cooktop Package & Refrigerator, stunning white shaker cabinets, and quartz countertops that elevate both style and functionality. The living areas are bathed in natural light, accentuated by chic window treatments that offer privacy without compromising on aesthetics. Every corner of this home exudes sophistication, with upgraded lighting fixtures and electrical features throughout. Outside, the professionally designed landscaping adds curb appeal and provides a serene backdrop for outdoor gatherings. Relax or entertain on the spacious covered patio, designed for year-round enjoyment. Don't miss this opportunity to own a meticulously crafted former model home with a perfect blend of style, comfort, and functionality. Schedule your tour today!
Location
State CA
County Riverside
Area 699 - Not Defined
Rooms
Main Level Bedrooms 1
Interior
Interior Features Bedroom on Main Level, Loft, Walk-In Pantry, Walk-In Closet(s)
Cooling Central Air
Fireplaces Type None
Fireplace No
Laundry Inside, Laundry Room, Upper Level
Exterior
Garage Spaces 3.0
Garage Description 3.0
Pool None
Community Features Park
Amenities Available Other
View Y/N No
View None
Attached Garage Yes
Total Parking Spaces 3
Private Pool No
Building
Lot Description 0-1 Unit/Acre
Story 2
Entry Level Two
Sewer Sewer Tap Paid
Water Public
Level or Stories Two
New Construction Yes
Schools
School District Hemet Unified
Others
HOA Name Outlook 2 Community Association
Senior Community No
Tax ID 461641008
Acceptable Financing Submit
Green/Energy Cert Solar
Listing Terms Submit
Financing Conventional
Special Listing Condition Standard
Read Less Info
Want to know what your home might be worth? Contact us for a FREE valuation!

Our team is ready to help you sell your home for the highest possible price ASAP

Bought with Virginia Leon • Allison James Estates & Homes
GET MORE INFORMATION
Broker Associate | Lic# 01905244







