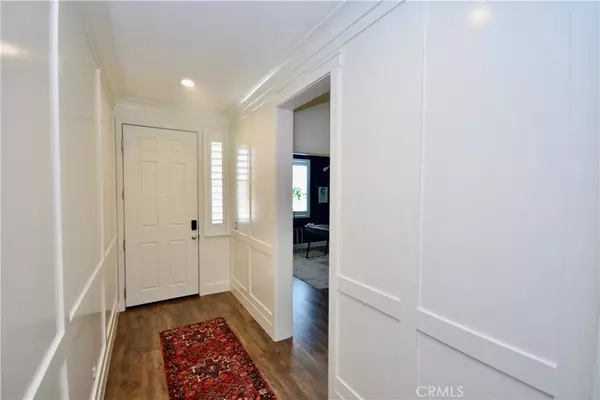$665,000
$665,000
For more information regarding the value of a property, please contact us for a free consultation.
4 Beds
3 Baths
2,027 SqFt
SOLD DATE : 09/10/2024
Key Details
Sold Price $665,000
Property Type Single Family Home
Sub Type Single Family Residence
Listing Status Sold
Purchase Type For Sale
Square Footage 2,027 sqft
Price per Sqft $328
MLS Listing ID SW24153566
Sold Date 09/10/24
Bedrooms 4
Full Baths 3
Condo Fees $36
HOA Fees $36/mo
HOA Y/N Yes
Year Built 2019
Lot Size 8,276 Sqft
Property Description
Incredible opportunity to own this highly upgraded single level home with RV parking and full hookups! 4 bedrooms, 3 full bathrooms, granite kitchen with center island, pantry, covered patio with private lot and no rear neighbors! Solar will save you thousands on your electric bill! Located in the highly sought after Spencers crossing area of Winchester. Newer home with a great floorplan. Enter past the courtyard in the front yard to the formal entry. Crown molding throughout, hard surface flooring, plantation shutters and lots of windows and high ceilings that really make this home airy and light. Large kitchen with granite counters, stainless appliances, walk in pantry, massive center island, upgraded light fixtures and loads of counter and cabinet space. Kitchen is open to the spacious great room with fireplace and dining area. 3 bedrooms, 2 bathrooms and laundry in the front portion of the home, with large primary suite at the rear of the home, separated from the other bedrooms, has luxurious 5 piece bath and walk in closet. Private back yard on corner lot has maintenance free covered patio, elegant landscape, turf, above ground pool, well-built shed for storage and massive RV parking area large enough for full size RV's and 5th wheel trailers with full hookups. Homes with all these features are hard to find, but harder to forget, so don't let it pass you by! Close to parks, schools, shopping and with easy freeway access for commuters.
Location
State CA
County Riverside
Area Srcar - Southwest Riverside County
Rooms
Main Level Bedrooms 4
Interior
Interior Features All Bedrooms Down, Main Level Primary
Heating Central
Cooling Central Air
Fireplaces Type Living Room
Fireplace Yes
Laundry Laundry Room
Exterior
Garage Spaces 2.0
Garage Description 2.0
Pool Above Ground, Private
Community Features Curbs
Amenities Available Management
View Y/N Yes
View Neighborhood
Attached Garage Yes
Total Parking Spaces 2
Private Pool Yes
Building
Lot Description Corner Lot
Story 1
Entry Level One
Sewer Public Sewer
Water Public
Level or Stories One
New Construction No
Schools
School District Menifee Union
Others
HOA Name Sweetwater Ranch
Senior Community No
Tax ID 480941001
Acceptable Financing Submit
Listing Terms Submit
Financing Conventional
Special Listing Condition Standard
Read Less Info
Want to know what your home might be worth? Contact us for a FREE valuation!

Our team is ready to help you sell your home for the highest possible price ASAP

Bought with Jaime Burlile • Allison James Estates & Homes
GET MORE INFORMATION
Broker Associate | Lic# 01905244







