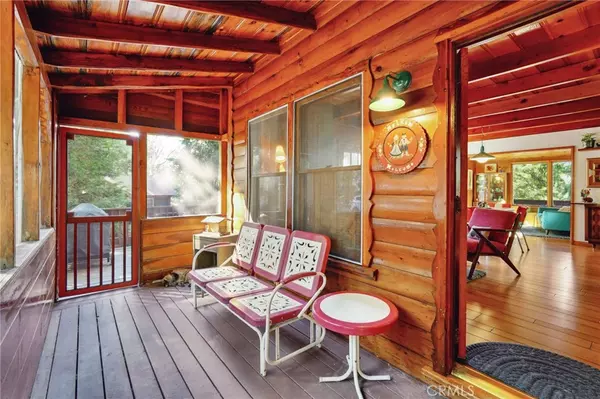$375,000
$349,000
7.4%For more information regarding the value of a property, please contact us for a free consultation.
2 Beds
2 Baths
1,164 SqFt
SOLD DATE : 09/13/2024
Key Details
Sold Price $375,000
Property Type Single Family Home
Sub Type Single Family Residence
Listing Status Sold
Purchase Type For Sale
Square Footage 1,164 sqft
Price per Sqft $322
Subdivision Crestline (Cres)
MLS Listing ID RW24161527
Sold Date 09/13/24
Bedrooms 2
Full Baths 1
Three Quarter Bath 1
Construction Status Updated/Remodeled
HOA Y/N No
Year Built 1958
Lot Size 3,902 Sqft
Property Description
We are pleased to present The Squirrel Chalet, which has been painstakingly restored to the gracious 1950s era while updated to incorporate modern day conveniences. From the moment you step into the sleeping porch and hear the light, musical creak of the screen door, you're hearing a familiar tune that speaks of countless welcomes and goodbyes over the years. Stepping into the front living room you'll notice the volume of windows with lush cedar tree views that highlight the gleaming hardwood floors and hand-carved ceiling beams. A floating fireplace draws the eye, bringing you to the bespoke finishes that transport you to another era. The kitchen appears vintage, but it camouflages everything you need from generous cabinets with lazy susan storage to the dishwasher disguised with a custom cabinet face. The primary bedroom and bath are delightfully cozy but somehow spacious, and the informal bonus room sets the scene for relaxed evenings. Two entertaining decks bookend either side of the house, along with a charming catwalk. Step outside and go down the stairs to the separate guest house, which is a studio apartment with its own covered patio and kitchenette. A generous and clean basement area offers storage as well as a laundry area, which is set to feed graywater to a hose system to water the landscape. Thoughtful touches throughout the home will surprise and delight you! 24966 Knoll Circle Dr is a must-see vintage retreat, and it can be yours!
Location
State CA
County San Bernardino
Area 286 - Crestline Area
Zoning CF/RS-14M
Rooms
Basement Finished, Utility
Main Level Bedrooms 1
Interior
Interior Features Beamed Ceilings, Ceiling Fan(s), Granite Counters, In-Law Floorplan, Living Room Deck Attached, Open Floorplan, See Remarks, Main Level Primary, Primary Suite, Walk-In Closet(s)
Heating Central
Cooling None
Flooring Vinyl, Wood
Fireplaces Type Living Room, See Remarks, Wood Burning
Fireplace Yes
Appliance Dishwasher, Disposal, Gas Oven, Gas Water Heater, Microwave, Refrigerator, Range Hood
Laundry Washer Hookup, Gas Dryer Hookup, Inside, See Remarks
Exterior
Parking Features Driveway
Fence Partial
Pool None
Community Features Fishing, Lake, Mountainous, Near National Forest
Utilities Available Cable Connected, Electricity Connected, Natural Gas Connected, Water Connected
View Y/N Yes
View Trees/Woods
Roof Type Composition
Porch Covered, Deck, Enclosed, Porch, Screened, See Remarks, Wood
Total Parking Spaces 3
Private Pool No
Building
Lot Description Corner Lot, Sloped Down
Story 2
Entry Level Two
Sewer Septic Tank
Water Public
Architectural Style Cottage, Custom, Log Home, See Remarks
Level or Stories Two
New Construction No
Construction Status Updated/Remodeled
Schools
School District Rim Of The World
Others
Senior Community No
Tax ID 0340224040000
Security Features Carbon Monoxide Detector(s),Smoke Detector(s)
Acceptable Financing Conventional, FHA, VA Loan
Listing Terms Conventional, FHA, VA Loan
Financing Conventional
Special Listing Condition Standard
Read Less Info
Want to know what your home might be worth? Contact us for a FREE valuation!

Our team is ready to help you sell your home for the highest possible price ASAP

Bought with Maria Rayas Rivera • WERE REAL ESTATE
GET MORE INFORMATION
Broker Associate | Lic# 01905244







