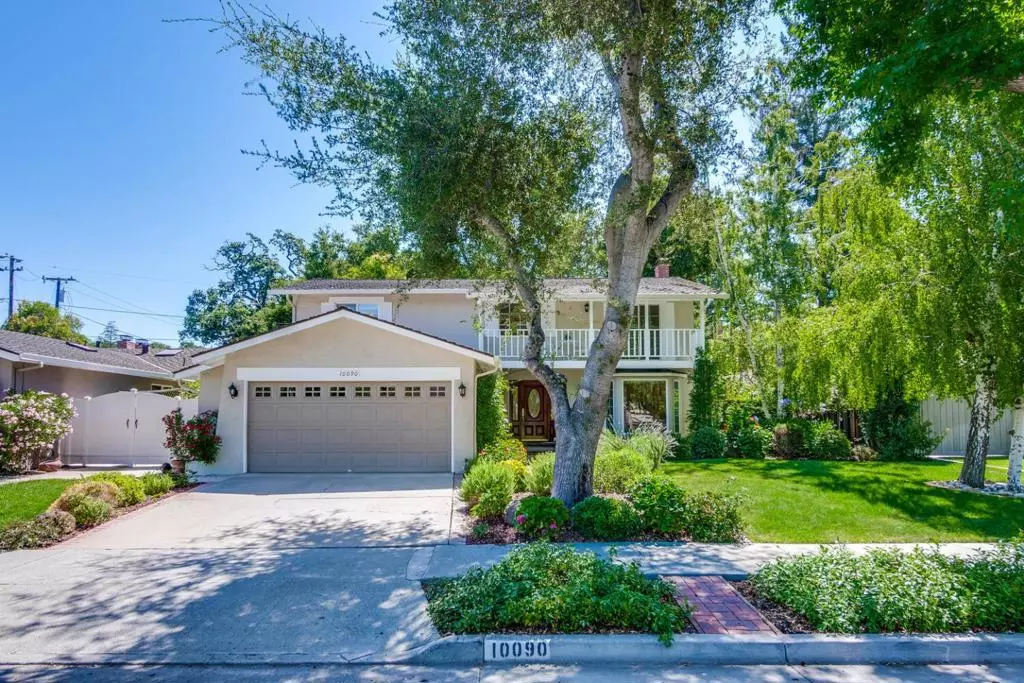$3,675,000
$3,845,000
4.4%For more information regarding the value of a property, please contact us for a free consultation.
4 Beds
3 Baths
2,558 SqFt
SOLD DATE : 09/06/2024
Key Details
Sold Price $3,675,000
Property Type Single Family Home
Sub Type Single Family Residence
Listing Status Sold
Purchase Type For Sale
Square Footage 2,558 sqft
Price per Sqft $1,436
MLS Listing ID ML81974110
Sold Date 09/06/24
Bedrooms 4
Full Baths 3
HOA Y/N No
Year Built 1964
Lot Size 8,712 Sqft
Property Description
Meticulously maintained home nestled in Oakdell Ranch. This home showcases indoor and outside living. Highlighted is the spacious kitchen and family room featuring view of the private back yard and patio perfect for entertaining or just relaxing after a hard day! The interior is pristine. The formal dining room and living room perfect for special occasions with view of the secluded garden lighted at your pleasure. Primary bedroom has walk in closet customized for storage of shoes (slanted shelves) and space to rotate for the seasons. a second closet also customized. Primary bath has heated floor. The interior is wonderfully open with multiple sliding doors and large windows. You will know in an instant that this home just could be what you've dreamed of. Downstairs full bath "new" with City of Cupertino signed off permit.
Location
State CA
County Santa Clara
Area 699 - Not Defined
Zoning R-1
Interior
Interior Features Breakfast Bar, Walk-In Closet(s)
Heating Central
Cooling Central Air
Flooring Stone, Tile, Wood
Fireplaces Type Family Room, Living Room, Wood Burning
Fireplace Yes
Appliance Dishwasher, Disposal, Refrigerator, Range Hood, Vented Exhaust Fan, Dryer, Washer
Exterior
Parking Features Gated
Garage Spaces 2.0
Garage Description 2.0
Fence Wood
View Y/N No
Roof Type Composition
Accessibility None
Attached Garage Yes
Total Parking Spaces 2
Building
Lot Description Secluded
Faces West
Story 2
Foundation Concrete Perimeter, Slab
Sewer Public Sewer
Water Public
Architectural Style Traditional
New Construction No
Schools
Elementary Schools Stevens Creek
Middle Schools John F. Kennedy
High Schools Monta Vista
School District Other
Others
Tax ID 32618040
Financing Cash to Loan
Special Listing Condition Standard
Read Less Info
Want to know what your home might be worth? Contact us for a FREE valuation!

Our team is ready to help you sell your home for the highest possible price ASAP

Bought with Mark Wong • Compass
GET MORE INFORMATION
Broker Associate | Lic# 01905244







