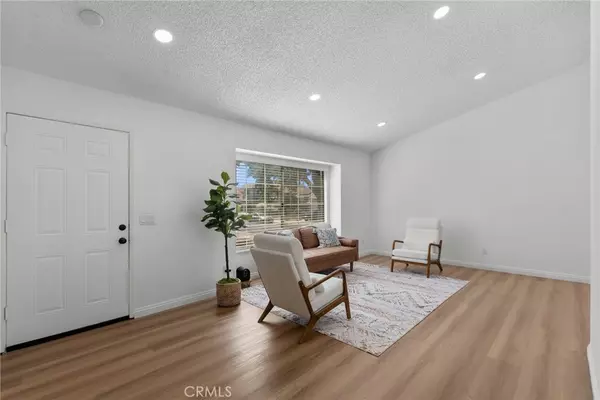$545,000
$535,000
1.9%For more information regarding the value of a property, please contact us for a free consultation.
4 Beds
3 Baths
1,685 SqFt
SOLD DATE : 08/30/2024
Key Details
Sold Price $545,000
Property Type Single Family Home
Sub Type Single Family Residence
Listing Status Sold
Purchase Type For Sale
Square Footage 1,685 sqft
Price per Sqft $323
MLS Listing ID SR24137326
Sold Date 08/30/24
Bedrooms 4
Full Baths 3
Construction Status Updated/Remodeled,Turnkey
HOA Y/N No
Year Built 1985
Lot Size 7,095 Sqft
Property Description
This newly refreshed, model-like home offers a perfect blend of modern elegance and comfort. As you step inside, you’re welcomed by an abundance of natural light and vaulted ceilings. The beautiful new flooring, complemented by new recessed lighting, extends throughout the home.
The kitchen features stainless steel appliances, quartz countertops, recessed lighting, and freshly painted cabinets. All bathrooms have been tastefully renovated to match the home’s contemporary style.
The expansive backyard is a versatile space, ready to be transformed into an exceptional entertainment area. The ample driveway can accommodate a boat or small RV, adding to the home’s convenience.
Ideally situated, this property is within walking distance to the local elementary school and Antelope Valley Mall, with additional shopping, dining, and access to the 14 freeway just a two-minute drive away. Don’t miss this opportunity – act quickly, as this home is sure to attract swift interest.
Location
State CA
County Los Angeles
Area Plm - Palmdale
Zoning PDRPD6.6U*
Rooms
Ensuite Laundry Common Area
Interior
Interior Features Ceiling Fan(s), Separate/Formal Dining Room, Eat-in Kitchen, Granite Counters, High Ceilings, Open Floorplan, Quartz Counters, Recessed Lighting, All Bedrooms Up
Laundry Location Common Area
Heating Central
Cooling Central Air
Flooring Carpet, Vinyl
Fireplaces Type Family Room
Fireplace Yes
Appliance Dishwasher, Disposal, Gas Oven, Gas Range, Gas Water Heater, Microwave, Refrigerator, Water Heater
Laundry Common Area
Exterior
Garage Garage
Garage Spaces 2.0
Garage Description 2.0
Pool None
Community Features Street Lights, Sidewalks
Utilities Available Cable Connected, Electricity Connected, Natural Gas Connected, Phone Connected
View Y/N No
View None
Porch Concrete, Covered, Open, Patio
Parking Type Garage
Attached Garage Yes
Total Parking Spaces 2
Private Pool No
Building
Lot Description 0-1 Unit/Acre
Story 2
Entry Level Multi/Split
Foundation Raised
Sewer Public Sewer
Water Public
Architectural Style Traditional
Level or Stories Multi/Split
New Construction No
Construction Status Updated/Remodeled,Turnkey
Schools
School District Antelope Valley Union
Others
Senior Community No
Tax ID 3003038020
Acceptable Financing Cash, Conventional, 1031 Exchange, Fannie Mae, VA Loan
Listing Terms Cash, Conventional, 1031 Exchange, Fannie Mae, VA Loan
Financing Conventional
Special Listing Condition Standard
Read Less Info
Want to know what your home might be worth? Contact us for a FREE valuation!

Our team is ready to help you sell your home for the highest possible price ASAP

Bought with Carthel Towns • Carthel James Towns Sr.
GET MORE INFORMATION

Broker Associate | Lic# 01905244







