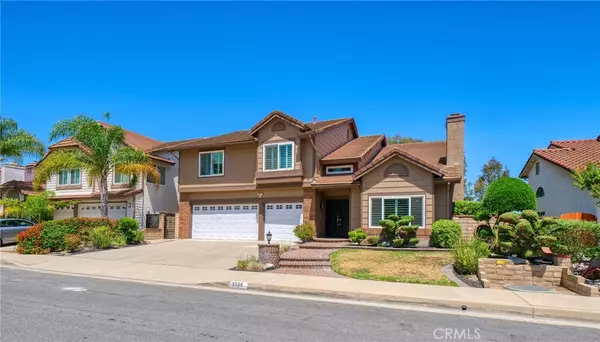$1,600,000
$1,750,000
8.6%For more information regarding the value of a property, please contact us for a free consultation.
5 Beds
3 Baths
6,172 Sqft Lot
SOLD DATE : 08/28/2024
Key Details
Sold Price $1,600,000
Property Type Single Family Home
Sub Type Single Family Residence
Listing Status Sold
Purchase Type For Sale
MLS Listing ID TR24118639
Sold Date 08/28/24
Bedrooms 5
Full Baths 3
Construction Status Updated/Remodeled,Turnkey
HOA Y/N No
Year Built 1987
Lot Size 6,172 Sqft
Property Description
Welcome to this gorgeously designed and upgraded residence situated in the prestigious and esteemed Summitridge Park community of Diamond Bar. As you approach, the inviting frontage and formal entry set a sophisticated tone, leading into a high-ceiling foyer adorned with elegant, modern lighting fixtures and a large, welcoming living room with a cozy fireplace. The expansive living room and formal dining room feature cathedral-high ceilings, creating an airy, grand ambiance. This home also boasts a sprawling backyard, perfect for outdoor enjoyment and the beautiful existing enhancements, such as the covered patio, connections for a BBQ, an expansive sparkling swimming pool and spa (can be heated), and absolutely stunning panoramic views of the mountains, hills, and greenery. Amazing sunset views, too! The spacious family room is a cozy retreat, complete with a fireplace and a wet bar, ideal for entertaining. The gourmet kitchen is a chef’s dream, equipped with custom cabinets, center island with cooktop & rangehood overhead, granite countertops, built-in appliances, a walk-in pantry, and a separate beautiful custom built-in island complete with an expansive three door built-in chiller/fridge for additional food and drinks! Adjacent, the sitting area offers a charming view of the extensive backyard! The luxurious upstairs master suite is a haven of comfort, featuring dual vanities, dual sinks, a separate retreat area with a two-way fireplace, a luxurious viewing deck overlooking the grand mountains & blue skies, and an oversized walk-in closet with ample space for belongings! The lush master bath also provides a spa-like experience with its soaking bathtub and separate shower! All bathrooms throughout the home have been recently remodeled, showcasing beautiful countertops and finishes. The home offers 4 bedrooms (1 downstairs) plus a large entertaining bonus room which can serve as a large fifth bedroom if desired. Throughout the house, recessed lighting, stunning hardwood flooring, granite countertops, and aluminum white wood shutters add to the modern elegance. Located on a peaceful and appealing cul-de-sac street within the excellent award-winning Walnut School District, and this home is also close to parks, shopping centers, banks, and schools. Experience the perfect blend of luxury, comfort, & convenience in this exceptional Summitridge Park home!! Come see and appreciate everything this home has to offer!!
Location
State CA
County Los Angeles
Area 616 - Diamond Bar
Zoning LCRPD200002U*
Rooms
Main Level Bedrooms 1
Ensuite Laundry Washer Hookup, Gas Dryer Hookup, Inside, Laundry Room, See Remarks
Interior
Interior Features Wet Bar, Breakfast Bar, Built-in Features, Breakfast Area, Crown Molding, Separate/Formal Dining Room, Eat-in Kitchen, High Ceilings, Recessed Lighting, See Remarks, Bedroom on Main Level, Dressing Area, Primary Suite, Walk-In Pantry, Walk-In Closet(s)
Laundry Location Washer Hookup,Gas Dryer Hookup,Inside,Laundry Room,See Remarks
Heating Central
Cooling Central Air
Flooring See Remarks, Wood
Fireplaces Type Family Room, Living Room, Primary Bedroom
Fireplace Yes
Appliance Built-In Range, Dishwasher, Gas Cooktop, Disposal, Gas Oven, Gas Water Heater, Microwave, Refrigerator, Range Hood, Vented Exhaust Fan, Water Heater
Laundry Washer Hookup, Gas Dryer Hookup, Inside, Laundry Room, See Remarks
Exterior
Exterior Feature Fire Pit
Garage Direct Access, Driveway, Garage, Garage Door Opener, See Remarks
Garage Spaces 3.0
Garage Description 3.0
Fence Block, Excellent Condition, Wrought Iron
Pool Heated, Private
Community Features Street Lights, Suburban
Utilities Available Electricity Connected, Sewer Connected, Water Connected
View Y/N Yes
View Hills, Mountain(s), Neighborhood, Panoramic
Roof Type Tile
Porch Concrete, Covered, Deck, Patio, See Remarks
Parking Type Direct Access, Driveway, Garage, Garage Door Opener, See Remarks
Attached Garage Yes
Total Parking Spaces 3
Private Pool Yes
Building
Lot Description Front Yard, Garden, Sprinklers In Rear, Sprinklers In Front, Landscaped, Level, Sprinklers Timer, Sprinklers On Side, Sprinkler System
Faces West
Story 2
Entry Level Two
Foundation Combination, Slab
Sewer Public Sewer
Water Public
Architectural Style Traditional
Level or Stories Two
New Construction No
Construction Status Updated/Remodeled,Turnkey
Schools
Elementary Schools Quail Summit
Middle Schools Chaparral
High Schools Diamond Bar
School District Walnut Valley Unified
Others
Senior Community No
Tax ID 8701038048
Security Features Prewired,Carbon Monoxide Detector(s),Smoke Detector(s)
Acceptable Financing Cash, Cash to New Loan
Listing Terms Cash, Cash to New Loan
Financing Conventional
Special Listing Condition Standard
Read Less Info
Want to know what your home might be worth? Contact us for a FREE valuation!

Our team is ready to help you sell your home for the highest possible price ASAP

Bought with CATHERINE LIU • Catherine Liu, Broker
GET MORE INFORMATION

Broker Associate | Lic# 01905244






