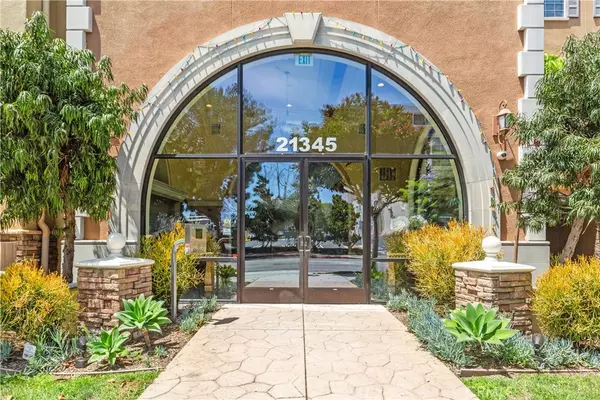$745,000
$719,000
3.6%For more information regarding the value of a property, please contact us for a free consultation.
2 Beds
2 Baths
910 SqFt
SOLD DATE : 08/27/2024
Key Details
Sold Price $745,000
Property Type Condo
Sub Type Condominium
Listing Status Sold
Purchase Type For Sale
Square Footage 910 sqft
Price per Sqft $818
MLS Listing ID PV24160093
Sold Date 08/27/24
Bedrooms 2
Full Baths 1
Three Quarter Bath 1
Condo Fees $510
Construction Status Turnkey
HOA Fees $510/mo
HOA Y/N Yes
Year Built 2005
Lot Size 1.933 Acres
Property Description
First time on the market and move in ready, this ONE LEVEL 55+ Condominium is sure to delight. Located on the highly desirable 4th Floor with a vantage point overlooking the attractive HOA common area courtyard patios and sparkling pool down below, Unit 423 features open, bright, and comfortable, LIVING, DINING, and KITCHEN spaces. The efficient Kitchen with SS appliances (4-burner gas range - French door refrigerator - dishwasher - microwave) comes with a sizeable granite topped ISLAND with seating for two. A center hall with warm wood floors leads to TWO roomy BEDROOMS - Primary and Guest, TWO BATHS - Full and 3/4, and the inside LAUNDRY with a stacked washer/dryer (included). Enjoy the outdoor surroundings from your exclusive-use BALCONY which is accessed from the Living room. A complement of finishes in stone, tile, granite and wood complete the stylish look and feel of this handsome Unit while natural light fills every room. The well thought floor plan provides for more than ample storage inside with a large Primary Suite walk-in closet, a mirrored wardrobe in the Guest bedroom, as well as several linen closets and a front entry coat closet. Village Court Del Amo offers numerous HOA AMENITIES and conveniences starting with its impressive grand front lobby. Truly the heart of the 'Village' is the vast HOA central Courtyard with POOL & SPA, outdoor fireplaces, seating areas, and BBQ's, as well as an HOA COMMUNITY ROOM with lounge - kitchen - billiards table plus an EXERCISE GYM. There are TWO assigned tandem PARKING SPACES in the HOA gated common area garage. Unit 423 comes with a floor to ceiling STORAGE cage in a locked HOA storage room for your bulky items. Nearby to an abundance of shopping, restaurants, services and the Del Amo Fashion Center, you simply cannot beat this fabulous South West Torrance location!
Location
State CA
County Los Angeles
Area 130 - Southwood
Zoning TOHC-CTR
Rooms
Main Level Bedrooms 2
Ensuite Laundry Laundry Closet, Stacked
Interior
Interior Features Breakfast Bar, Balcony, Tray Ceiling(s), Ceiling Fan(s), Granite Counters, Walk-In Closet(s)
Laundry Location Laundry Closet,Stacked
Heating Central
Cooling Central Air
Flooring Carpet, Stone, Wood
Fireplaces Type None
Fireplace No
Appliance Dishwasher, Disposal, Gas Range, Microwave, Refrigerator, Dryer, Washer
Laundry Laundry Closet, Stacked
Exterior
Garage Assigned, Controlled Entrance, Garage, Guest, Gated, Tandem
Garage Spaces 2.0
Garage Description 2.0
Pool Association
Community Features Street Lights, Sidewalks
Amenities Available Billiard Room, Clubhouse, Controlled Access, Fitness Center, Management, Outdoor Cooking Area, Barbecue, Pool, Pet Restrictions, Spa/Hot Tub, Storage
View Y/N Yes
View Courtyard
Accessibility No Stairs
Parking Type Assigned, Controlled Entrance, Garage, Guest, Gated, Tandem
Attached Garage Yes
Total Parking Spaces 2
Private Pool No
Building
Story 4
Entry Level One
Sewer Public Sewer
Water Public
Level or Stories One
New Construction No
Construction Status Turnkey
Schools
School District Torrance Unified
Others
HOA Name Village Court Del Amo
Senior Community Yes
Tax ID 7525001140
Security Features Key Card Entry
Acceptable Financing Cash, Cash to New Loan
Listing Terms Cash, Cash to New Loan
Financing Cash
Special Listing Condition Trust
Read Less Info
Want to know what your home might be worth? Contact us for a FREE valuation!

Our team is ready to help you sell your home for the highest possible price ASAP

Bought with Nicholas Phillips • Compass
GET MORE INFORMATION

Broker Associate | Lic# 01905244







