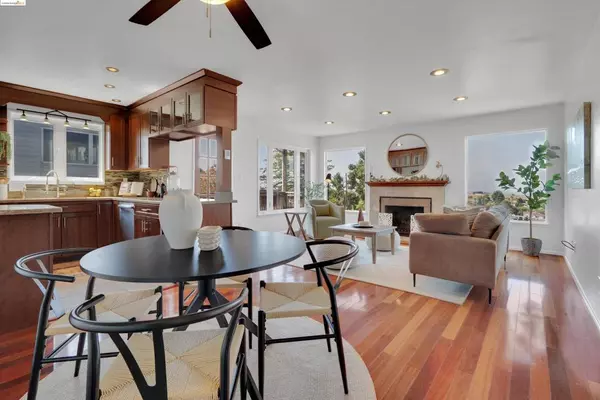$1,020,000
$899,999
13.3%For more information regarding the value of a property, please contact us for a free consultation.
3 Beds
2 Baths
1,535 SqFt
SOLD DATE : 08/23/2024
Key Details
Sold Price $1,020,000
Property Type Single Family Home
Sub Type Single Family Residence
Listing Status Sold
Purchase Type For Sale
Square Footage 1,535 sqft
Price per Sqft $664
Subdivision Richmond Annex
MLS Listing ID 41066127
Sold Date 08/23/24
Bedrooms 3
Full Baths 2
HOA Y/N No
Year Built 1955
Lot Size 5,000 Sqft
Property Description
This charming single-family home at 1519 Santa Clara St offers 3 bedrooms, 2 bathrooms, and 1,535 square feet of comfortable living space. Located in the desirable Richmond Annex neighborhood and zoned for El Cerrito schools, the home features unobstructed views of San Francisco and the iconic Golden Gate Bridge. The bright and spacious living room is filled with natural light, creating a warm and inviting atmosphere perfect for relaxation and entertaining. The lower level of the home includes a kitchen, bedroom, bathroom, storage space, and a versatile bonus room, ideal for an in-law suite, home office, or potential ADU conversion. Step outside to a backyard, perfect for gardening enthusiasts or as a safe play area for children. The expansive outdoor space offers endless possibilities for creating your personal oasis, whether it's a vegetable garden, playground, or tranquil retreat. Convenience is key at 1519 Santa Clara St, with easy access to major freeways, making commuting a breeze. The home is also close to shopping centers and minutes from the BART station, ensuring you're never far from daily essentials and entertainment. This delightful property perfectly combines comfort, convenience, solar energy, and breathtaking views—don't miss the opportunity to make it your own!
Location
State CA
County Contra Costa
Rooms
Other Rooms Guest House
Interior
Heating Wall Furnace
Flooring Carpet, Tile, Vinyl, Wood
Fireplaces Type Living Room, Wood Burning
Fireplace Yes
Appliance Gas Water Heater, Dryer, Washer
Exterior
Parking Features Garage, Garage Door Opener
Garage Spaces 1.0
Garage Description 1.0
Pool None
View Y/N Yes
View Bay, Bridge(s), City Lights, Water
Roof Type Shingle
Accessibility None
Attached Garage Yes
Total Parking Spaces 1
Private Pool No
Building
Lot Description Back Yard, Front Yard
Story Two
Entry Level Two
Foundation Raised
Sewer Public Sewer
Level or Stories Two
Additional Building Guest House
New Construction No
Others
Tax ID 5082420034
Acceptable Financing Cash, Conventional
Listing Terms Cash, Conventional
Financing Conventional
Read Less Info
Want to know what your home might be worth? Contact us for a FREE valuation!

Our team is ready to help you sell your home for the highest possible price ASAP

Bought with Catherine Rabago • MLSListing
GET MORE INFORMATION
Broker Associate | Lic# 01905244






