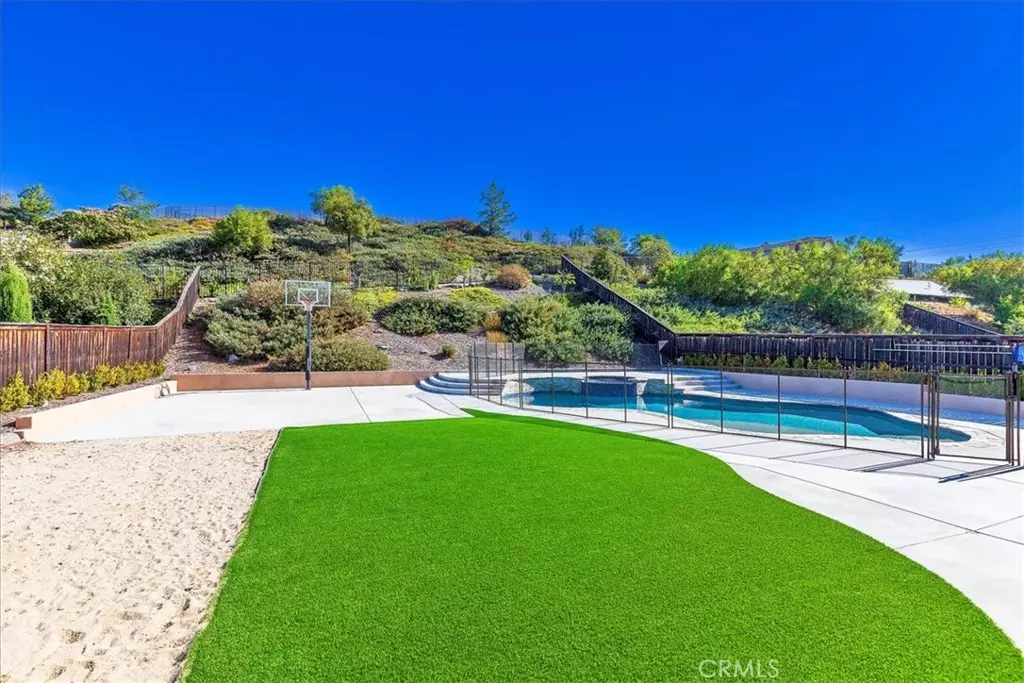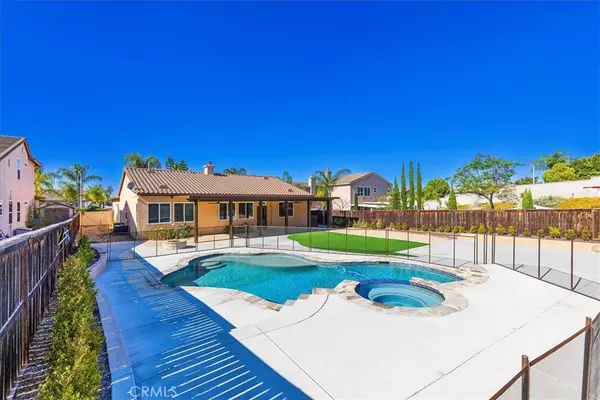$880,000
$875,000
0.6%For more information regarding the value of a property, please contact us for a free consultation.
3 Beds
3 Baths
2,775 SqFt
SOLD DATE : 08/23/2024
Key Details
Sold Price $880,000
Property Type Single Family Home
Sub Type Single Family Residence
Listing Status Sold
Purchase Type For Sale
Square Footage 2,775 sqft
Price per Sqft $317
MLS Listing ID SW24151216
Sold Date 08/23/24
Bedrooms 3
Full Baths 3
Condo Fees $11
HOA Fees $11/mo
HOA Y/N Yes
Year Built 2006
Lot Size 0.320 Acres
Property Description
LIVE LIKE YOU'RE ON VACATION! Resort style living on a 13,939 Sq. Ft. lot. Stunning, sparkling clean pool and spa, basketball court, play ground, corn hole or horse shoe area. Large permitted alumawood covered patio with ceiling fans. Gas fire pit. Removable childproof fencing around the pool. The perfect home for entertaining large gatherings of family and friends. Potential RV parking. Quiet friendly cul-de-sac location with no rear neighbors. Architecturally pleasing single level 2775 Sq. Ft. home featuring 3 bedrooms, plus an office for a 4th bedroom option. Enter through tropical gated courtyard to custom front door. Separate living room with double sided fireplace into family room. Formal dining room adjoins living room and kitchen. Spacious kitchen features walk in pantry, numerous cabinets with granite counter tops, gas cook top, double ovens and microwave. Large island includes pull out shelving. Plantation shutters on nearly every window. High ceilings and numerous windows make this open floor plan light and airy. Enjoy the views of your exceptional back yard from kitchen and family room. Attractive high end LVP flooring throughout most of the home. Indoor laundry with cabinets and built in sink. Over sized 3 car tandem garage includes numerous sturdy cabinets and epoxy flooring. LOW, LOW TAX AREA. HOA dues less than $11 per month. TOP RATED TEMECULA SCHOOLS. Prime location! Just minutes from freeway access, shopping, Promenade Mall, fine dining, resorts, golf courses, Lake Skinner and famous Temecula Wine Country. Simply put, you've found the perfect property.
Location
State CA
County Riverside
Area Srcar - Southwest Riverside County
Zoning R-1
Rooms
Main Level Bedrooms 3
Interior
Interior Features Granite Counters, High Ceilings, All Bedrooms Down, Bedroom on Main Level, Main Level Primary, Walk-In Pantry, Walk-In Closet(s)
Heating Central
Cooling Central Air
Fireplaces Type Family Room, Living Room
Fireplace Yes
Laundry Inside, Laundry Room
Exterior
Parking Features Garage, Oversized, RV Potential, Tandem
Garage Spaces 3.0
Garage Description 3.0
Pool Heated, In Ground, Private
Community Features Street Lights, Sidewalks, Park
Amenities Available Pets Allowed
View Y/N Yes
View Hills, Neighborhood
Porch Covered, Patio
Attached Garage Yes
Total Parking Spaces 3
Private Pool Yes
Building
Lot Description Cul-De-Sac, Lawn, Landscaped, Near Park
Story 1
Entry Level One
Sewer Public Sewer
Water Public
Level or Stories One
New Construction No
Schools
Elementary Schools French Valley
Middle Schools Bella Vista
High Schools Chaparral
School District Temecula Unified
Others
HOA Name Dutch Village
Senior Community No
Tax ID 963431019
Acceptable Financing Cash, Conventional, FHA, VA Loan
Listing Terms Cash, Conventional, FHA, VA Loan
Financing Conventional
Special Listing Condition Standard
Read Less Info
Want to know what your home might be worth? Contact us for a FREE valuation!

Our team is ready to help you sell your home for the highest possible price ASAP

Bought with Patricia Marchan • KELLER WILLIAMS REALTY COLLEGE PARK
GET MORE INFORMATION
Broker Associate | Lic# 01905244







