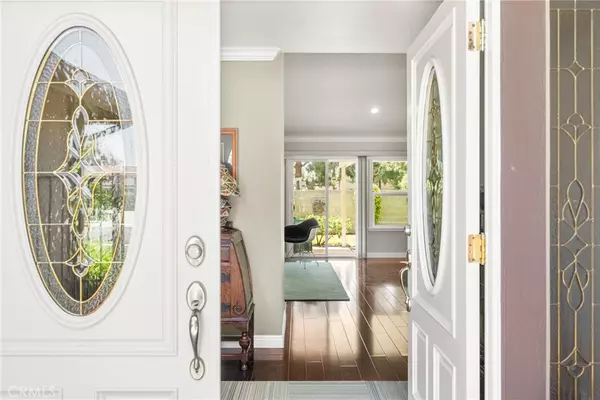$1,500,000
$1,499,500
For more information regarding the value of a property, please contact us for a free consultation.
4 Beds
3 Baths
2,156 SqFt
SOLD DATE : 08/19/2024
Key Details
Sold Price $1,500,000
Property Type Single Family Home
Sub Type Single Family Residence
Listing Status Sold
Purchase Type For Sale
Square Footage 2,156 sqft
Price per Sqft $695
Subdivision Other (Thr)
MLS Listing ID OC24154966
Sold Date 08/19/24
Bedrooms 4
Full Baths 1
Half Baths 1
Three Quarter Bath 1
Construction Status Updated/Remodeled,Turnkey
HOA Y/N No
Year Built 1972
Lot Size 7,274 Sqft
Lot Dimensions Assessor
Property Description
' A SINGLE STORY " GEM" IN HEART OF HUSTIN WITH THREE CAR GARAGE. Close to Schools, freeways, close to fine restaurant s. Turnkey home remodeled in beautiful condition. Serene Cul-De Sac street NO HOMES BEHIND, Tall Trees OFFERS PRIVACY in generous sized lot, Central Air Conditioning, Generous sized 4 Bedrooms, Crown Molding, Recessed Lighting, Marble flooring in two baths with Kohler Toilets , Rich Laminate Wood Flooring throughout. Wine Cooler in Family Room, Stainless Steel Kitchen Sink and Refrigerator, Quartz Counter in Kitchen and baths, Cathedral Ceiling in Living Room offers airy atmosphere
Location
State CA
County Orange
Area 71 - Tustin
Rooms
Other Rooms Shed(s)
Main Level Bedrooms 4
Interior
Interior Features Breakfast Area, Ceiling Fan(s), Crown Molding, Cathedral Ceiling(s), Separate/Formal Dining Room, Open Floorplan, Pantry, Quartz Counters, Bedroom on Main Level, Main Level Primary, Primary Suite, Walk-In Pantry, Walk-In Closet(s)
Heating Central, Forced Air
Cooling Central Air
Flooring Laminate, Wood
Fireplaces Type Living Room
Fireplace Yes
Appliance Dishwasher, Electric Oven, Free-Standing Range, Gas Cooktop, Disposal, Gas Water Heater, Microwave, Refrigerator, Self Cleaning Oven, Water Heater
Laundry In Garage
Exterior
Parking Features Concrete, Direct Access, Driveway Level, Driveway, Garage Faces Front, Garage, Garage Door Opener, See Remarks
Garage Spaces 3.0
Garage Description 3.0
Fence Block, Good Condition
Pool None
Community Features Street Lights, Suburban, Sidewalks, Park
Utilities Available Cable Available, Electricity Connected, Natural Gas Connected, Sewer Connected, Water Connected
View Y/N No
View None
Roof Type Composition
Accessibility No Stairs
Porch Patio
Attached Garage Yes
Total Parking Spaces 3
Private Pool No
Building
Lot Description Drip Irrigation/Bubblers, Sprinklers In Rear, Sprinklers In Front, Level, Near Park, Sprinklers Timer, Sprinklers Manual, Sprinkler System, Yard
Faces North
Story 1
Entry Level One
Foundation Concrete Perimeter
Sewer Public Sewer
Water Public
Architectural Style Ranch
Level or Stories One
Additional Building Shed(s)
New Construction No
Construction Status Updated/Remodeled,Turnkey
Schools
Elementary Schools Guin Foss
Middle Schools Columbus Tustin
High Schools Foothill
School District Tustin Unified
Others
Senior Community No
Tax ID 40124103
Security Features Carbon Monoxide Detector(s),Smoke Detector(s)
Acceptable Financing Cash, Cash to New Loan
Listing Terms Cash, Cash to New Loan
Financing Cash
Special Listing Condition Trust
Read Less Info
Want to know what your home might be worth? Contact us for a FREE valuation!

Our team is ready to help you sell your home for the highest possible price ASAP

Bought with Brad Dhesi • Keller Williams Realty Irvine
GET MORE INFORMATION
Broker Associate | Lic# 01905244






