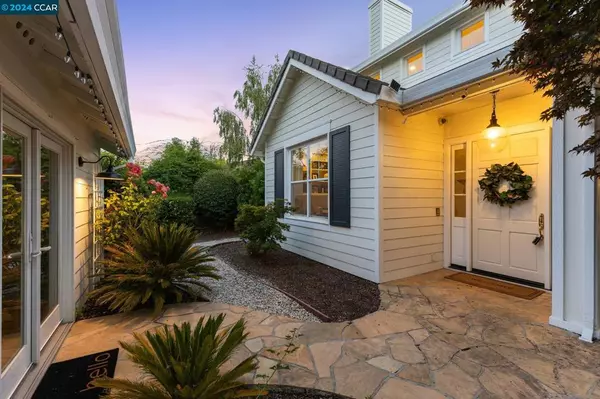$2,500,000
$2,349,000
6.4%For more information regarding the value of a property, please contact us for a free consultation.
5 Beds
5 Baths
4,010 SqFt
SOLD DATE : 08/19/2024
Key Details
Sold Price $2,500,000
Property Type Single Family Home
Sub Type Single Family Residence
Listing Status Sold
Purchase Type For Sale
Square Footage 4,010 sqft
Price per Sqft $623
Subdivision South Walnut Cr
MLS Listing ID 41065650
Sold Date 08/19/24
Bedrooms 5
Full Baths 4
Half Baths 1
HOA Y/N No
Year Built 1999
Lot Size 0.448 Acres
Property Description
STUNNING Two story Traditional/Modern Farmhouse style home on a cul-de-sac: featuring 5 bedrooms + office + detached studio on a .45 acre lot with absolutely gorgeous landscaping. Superb floor plan is open & airy from the start: w rustic hardwood floors, 20+ ft ceilings, extensive millwork & built-ins. The kitchen is a dream: miles of countertops, stainless appliances, island with seating up to 4 + coffee center. Luxurious Primary Suite + bath overlook Mt. Diablo and the enchanting backyard and are spacious enough for all of your bedroom furniture PLUS a seating area. Working from home? Perfect- the downstairs office is outfitted with a desk + bookcases, and is tucked quietly near the front of the home. The detached studio offers endless options: yoga studio, another at-home office, playhouse or party house. The landscape throughout is impressive: the backyard features a wisteria covered patio, built-in fire pit, hot tub, built-in waterfall, lawn, paths leading to multiple seating areas w views of Mt Diablo, mature trees + perfectly implement landscape. Locationwise it does not get better than this: a quiet court, yet within 3 miles of walking trails, close to top rated schools, community pools, trails, and Downtown Walnut Creek with excellent commute access to the 680 freeway!
Location
State CA
County Contra Costa
Interior
Interior Features Eat-in Kitchen
Heating Forced Air
Cooling Central Air
Flooring Carpet, Wood
Fireplaces Type Living Room
Fireplace Yes
Appliance Gas Water Heater, Dryer, Washer
Exterior
Parking Features Garage, Garage Door Opener
Garage Spaces 2.0
Garage Description 2.0
View Y/N Yes
View Mountain(s)
Roof Type Shingle
Porch Patio
Attached Garage Yes
Total Parking Spaces 2
Private Pool No
Building
Lot Description Back Yard, Cul-De-Sac, Front Yard, Sprinklers Timer, Sloped Up, Yard
Story Two
Entry Level Two
Foundation Slab
Sewer Public Sewer
Architectural Style Traditional
Level or Stories Two
New Construction No
Others
Tax ID 1870110283
Acceptable Financing Cash, Conventional
Listing Terms Cash, Conventional
Financing Conventional
Read Less Info
Want to know what your home might be worth? Contact us for a FREE valuation!

Our team is ready to help you sell your home for the highest possible price ASAP

Bought with Frank Pompa • Twin Oaks Real Estate Inc
GET MORE INFORMATION

Broker Associate | Lic# 01905244







