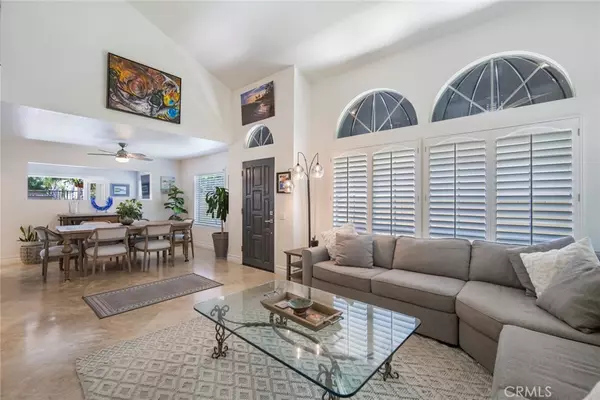$1,475,000
$1,500,000
1.7%For more information regarding the value of a property, please contact us for a free consultation.
4 Beds
3 Baths
1,994 SqFt
SOLD DATE : 08/08/2024
Key Details
Sold Price $1,475,000
Property Type Single Family Home
Sub Type Single Family Residence
Listing Status Sold
Purchase Type For Sale
Square Footage 1,994 sqft
Price per Sqft $739
MLS Listing ID OC24131549
Sold Date 08/08/24
Bedrooms 4
Full Baths 2
Half Baths 1
Condo Fees $222
HOA Fees $222/mo
HOA Y/N Yes
Year Built 1989
Lot Size 4,730 Sqft
Property Description
Welcome to your dream home in the prestigious Rancho Niguel community! This stunning residence offers a perfect blend of modern luxury and comfortable living. Exceptional indoor/outdoor living spaces blend behind a gated courtyard, offering privacy and a charming entrance to your home. Upon entering, you'll be greeted by an open floorplan, vaulted ceilings, plantations shutters and travertine flooring that extends throughout the downstairs, stairway, and hallways, providing a touch of sophistication and easy maintenance. The kitchen is a chef’s delight, featuring new Calacatta quartz countertops, classic cabinetry, a stylish black farmhouse sink, and high-end GE Café series stainless steel appliances, all included. Enjoy preparing meals while overlooking living, dining and family rooms which flow directly through French doors to outdoor living space and exterior second kitchen. Step outside to the tiled patio and double pergolas and enjoy the backyard gas fireplace, perfect for entertaining or relaxing. The complete outdoor kitchen makes alfresco dining a breeze. Bathrooms fully renovated with new vanities, tile, tub, toilets, and Grohe plumbing fixtures. The cozy bedrooms are carpeted, creating a warm and inviting atmosphere and all TVs are included except for the living room, making it move-in ready. Additional features include a full-size lot, a dedicated laundry room w/new stacked LG appliances (included), E-vehicle charging outlet and access to the exclusive Rancho Niguel Master Association THE CLUB amenities, which include 2 swimming pools, fitness center, party rooms, 16 tennis, pickleball ball and volleyball courts. Don't miss this opportunity to live in luxury and enjoy all the benefits of Rancho Niguel. Neighborhood is half a block from Laguna Niguel Regional Park and Botanical Gardens where you can enjoy fishing and hiking/cycling trails. This home truly offers the best of Orange County coastal living.
Location
State CA
County Orange
Area Lnlak - Lake Area
Rooms
Ensuite Laundry Laundry Room
Interior
Interior Features All Bedrooms Up
Laundry Location Laundry Room
Cooling Central Air
Fireplaces Type Family Room
Fireplace Yes
Laundry Laundry Room
Exterior
Garage Spaces 2.0
Garage Description 2.0
Pool Community, Association
Community Features Sidewalks, Pool
Amenities Available Meeting/Banquet/Party Room, Barbecue, Pool, Tennis Court(s)
View Y/N No
View None
Attached Garage Yes
Total Parking Spaces 2
Private Pool No
Building
Lot Description 0-1 Unit/Acre
Story 2
Entry Level Two
Sewer Public Sewer
Water Public
Level or Stories Two
New Construction No
Schools
School District Capistrano Unified
Others
HOA Name Rnacho Niguel
Senior Community No
Tax ID 65465313
Acceptable Financing Submit
Listing Terms Submit
Financing Conventional
Special Listing Condition Standard
Read Less Info
Want to know what your home might be worth? Contact us for a FREE valuation!

Our team is ready to help you sell your home for the highest possible price ASAP

Bought with Gary Hansen • RE/MAX Select One
GET MORE INFORMATION

Broker Associate | Lic# 01905244







