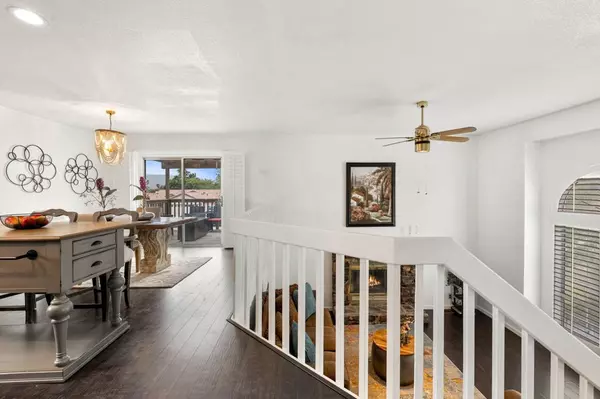$560,000
$569,000
1.6%For more information regarding the value of a property, please contact us for a free consultation.
3 Beds
2 Baths
1,544 SqFt
SOLD DATE : 07/29/2024
Key Details
Sold Price $560,000
Property Type Single Family Home
Sub Type Single Family Residence
Listing Status Sold
Purchase Type For Sale
Square Footage 1,544 sqft
Price per Sqft $362
Subdivision Panorama
MLS Listing ID 219111660DA
Sold Date 07/29/24
Bedrooms 3
Full Baths 2
HOA Y/N No
Year Built 1987
Lot Size 7,840 Sqft
Property Description
This stunning single tri-level home offers fabulous mountain views. Recently updated and remodel with a generous 1544 square feet of living space, high ceilings, and shutters in living and dining area. The kitchen has been remodeled and has black stainless steel appliances. The deck is off the dining area and has beautiful and relaxing mountain views. The family room has french doors leading out to the pool and spa area. This is a 3 bedroom and 2 bath home with endless comfort and some separation between rooms. With a salt water spa and pool for year-round enjoyment. Garage doors new. Don't miss out on this rare opportunity to own a well-maintained and spacious home. Conveniently located close to major highways, shopping plazas, and casinos. Close proximity to the Panorama Park which offers tennis courts, basketball courts, a childrens play area, and much more.
Location
State CA
County Riverside
Area 335 - Cathedral City North
Rooms
Ensuite Laundry Laundry Closet
Interior
Interior Features Breakfast Bar, Cathedral Ceiling(s), Separate/Formal Dining Room, High Ceilings, Recessed Lighting
Laundry Location Laundry Closet
Heating Central, Fireplace(s), Natural Gas
Cooling Central Air
Flooring Tile, Wood
Fireplaces Type Living Room, Masonry, Raised Hearth
Fireplace Yes
Appliance Dishwasher, Electric Cooking, Gas Range, Gas Water Heater, Microwave, Refrigerator, Self Cleaning Oven, Water To Refrigerator
Laundry Laundry Closet
Exterior
Garage Driveway, Garage, Garage Door Opener, Oversized, Side By Side
Garage Spaces 3.0
Garage Description 3.0
Fence Stucco Wall, Wood
Pool Gunite, In Ground
Community Features Park
Utilities Available Cable Available
View Y/N Yes
View City Lights, Mountain(s), Pool
Roof Type Clay
Porch Concrete, Wood
Parking Type Driveway, Garage, Garage Door Opener, Oversized, Side By Side
Attached Garage Yes
Total Parking Spaces 6
Private Pool Yes
Building
Lot Description Front Yard, Lawn, Near Park, Near Public Transit, Paved, Sprinklers Timer, Sprinkler System, Yard
Story 3
Entry Level Multi/Split
Foundation Combination, Slab
Architectural Style Contemporary
Level or Stories Multi/Split
New Construction No
Others
Senior Community No
Tax ID 675063022
Acceptable Financing Cash, Cash to New Loan, Conventional, FHA, Submit, VA Loan
Listing Terms Cash, Cash to New Loan, Conventional, FHA, Submit, VA Loan
Financing Conventional
Special Listing Condition Standard
Read Less Info
Want to know what your home might be worth? Contact us for a FREE valuation!

Our team is ready to help you sell your home for the highest possible price ASAP

Bought with Cynthia Rubio • Century 21 Realty Masters
GET MORE INFORMATION

Broker Associate | Lic# 01905244







