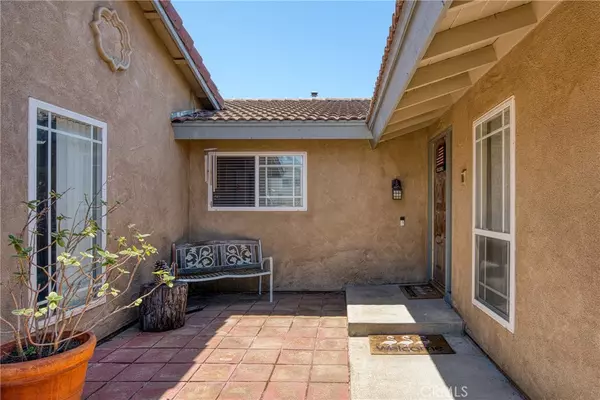$750,200
$744,900
0.7%For more information regarding the value of a property, please contact us for a free consultation.
4 Beds
2 Baths
2,052 SqFt
SOLD DATE : 07/26/2024
Key Details
Sold Price $750,200
Property Type Single Family Home
Sub Type Single Family Residence
Listing Status Sold
Purchase Type For Sale
Square Footage 2,052 sqft
Price per Sqft $365
MLS Listing ID PI24132829
Sold Date 07/26/24
Bedrooms 4
Full Baths 2
Construction Status Turnkey
HOA Y/N No
Year Built 1977
Lot Size 10,454 Sqft
Property Description
Come and see 4578 Tilbury Ct in the Orcutt community. Beautiful Orcutt home with 4 bedrooms and 2 bathrooms, estimated 2,052 sq. ft of living space, located in a cul-de-sac and within walking distance to Ralph Dunlap School. It also has an oversized two car garage estimated to be 700 square feet per public records ''Buyer to verify information'', space for RV/Travel trailer parking on the side of the house. Lot is over 10,000 sq ft so plenty of space for the kids and family BBQ's. Per the sellers the previous owners added an estimated 400 sq. ft to the home which made the living room larger and added the 4th bedroom to the house (Buyers to verify information). Property features an open floor plan, possible formal dining room, laminate flooring throughout, tile counter tops in kitchen, extra-large living room with vaulted ceilings, walk-in shower in MB, ceiling fans throughout the home and large spacious backyard, custom painted kitchen cabinets and laminate flooring throughout the home. The following items and appliances will stay with the house: refrigerator, washer, dryer, water softener, pergola, Samsung TV and bracket. Home also has solar panels that will be paid off at close of escrow so the new buyer will own them.
Location
State CA
County Santa Barbara
Area Orea - Sm/Orcutt East
Zoning 10-R-1
Rooms
Main Level Bedrooms 1
Ensuite Laundry Washer Hookup, Gas Dryer Hookup, In Garage
Interior
Interior Features Breakfast Bar, Ceiling Fan(s), Cathedral Ceiling(s), Separate/Formal Dining Room, Open Floorplan, Tile Counters, All Bedrooms Down
Laundry Location Washer Hookup,Gas Dryer Hookup,In Garage
Heating Forced Air, Natural Gas
Cooling Whole House Fan
Flooring Carpet, Laminate, Tile, Wood
Fireplaces Type Gas, Living Room, Masonry
Fireplace Yes
Appliance Dishwasher, Gas Cooktop, Gas Water Heater, Microwave, Refrigerator, Range Hood, Water Softener, Dryer, Washer
Laundry Washer Hookup, Gas Dryer Hookup, In Garage
Exterior
Garage Concrete, Door-Single, Driveway, Garage, Gated, Oversized, RV Access/Parking, On Street
Garage Spaces 2.0
Garage Description 2.0
Fence Wood
Pool None
Community Features Curbs, Sidewalks
Utilities Available Cable Available, Electricity Connected, Natural Gas Connected, Phone Available, Sewer Connected, Water Connected
View Y/N No
View None
Roof Type Concrete,Tile
Parking Type Concrete, Door-Single, Driveway, Garage, Gated, Oversized, RV Access/Parking, On Street
Attached Garage Yes
Total Parking Spaces 2
Private Pool No
Building
Lot Description Back Yard, Cul-De-Sac, Front Yard, Lawn, Landscaped, Level, Walkstreet, Yard
Story 1
Entry Level One
Foundation Slab
Sewer Public Sewer
Water Public
Architectural Style Spanish
Level or Stories One
New Construction No
Construction Status Turnkey
Schools
School District Santa Maria-Bonita
Others
Senior Community No
Tax ID 103530013
Security Features Carbon Monoxide Detector(s),Firewall(s),Smoke Detector(s)
Acceptable Financing Cash, Cash to New Loan, Conventional
Listing Terms Cash, Cash to New Loan, Conventional
Financing Conventional
Special Listing Condition Standard
Read Less Info
Want to know what your home might be worth? Contact us for a FREE valuation!

Our team is ready to help you sell your home for the highest possible price ASAP

Bought with Jose Velasquez
GET MORE INFORMATION

Broker Associate | Lic# 01905244







