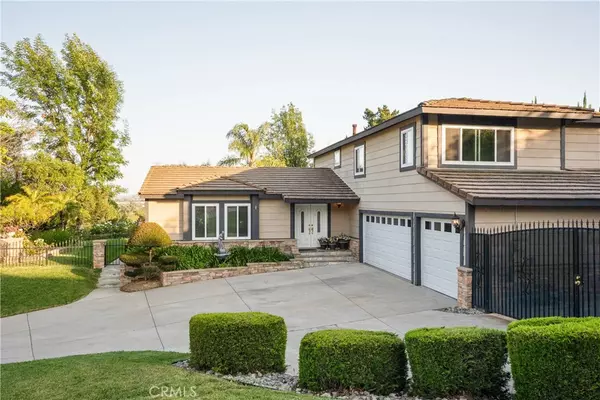$1,300,000
$1,288,000
0.9%For more information regarding the value of a property, please contact us for a free consultation.
4 Beds
3 Baths
2,254 SqFt
SOLD DATE : 07/23/2024
Key Details
Sold Price $1,300,000
Property Type Single Family Home
Sub Type Single Family Residence
Listing Status Sold
Purchase Type For Sale
Square Footage 2,254 sqft
Price per Sqft $576
MLS Listing ID CV24115531
Sold Date 07/23/24
Bedrooms 4
Full Baths 2
Half Baths 1
Construction Status Turnkey
HOA Y/N No
Year Built 1989
Lot Size 1239.000 Acres
Property Description
Located in the sought-after Hunters Trail area of Glendora, this stunning home combines elegance with contemporary charm. The grand double door entry leads you into a sophisticated interior with vaulted ceilings and sleek laminate flooring. The remodeled kitchen is a chef's delight, featuring granite countertops, cabinetry, and built-in ovens and stovetop. The cozy family room, complete with a fireplace and wet bar, is perfect for relaxing or entertaining. The bathrooms have been tastefully updated with new vanities and granite countertops. The expansive master suite boasts a walk-in closet and a luxurious bathroom with a spa tub, separate shower, dual sinks, and a granite-topped vanity. The backyard is an entertainer's paradise, offering a covered patio, built-in BBQ, and a serene running stream feeding into a Koi pond. Additional highlights include double-paned windows and sliders, newer interior doors, and RV parking. This home seamlessly blends modern updates with classic style, creating a truly inviting and refined living space.
Location
State CA
County Los Angeles
Area 629 - Glendora
Interior
Interior Features Ceiling Fan(s), Eat-in Kitchen, Granite Counters, Open Floorplan, All Bedrooms Up, Walk-In Closet(s)
Heating Central
Cooling Central Air, Attic Fan
Flooring See Remarks
Fireplaces Type Family Room
Fireplace Yes
Laundry Laundry Room
Exterior
Exterior Feature Koi Pond
Parking Features Boat, Door-Multi, Garage, Oversized, RV Gated, RV Access/Parking, One Space, On Street
Garage Spaces 3.0
Garage Description 3.0
Fence Wrought Iron
Pool None
Community Features Mountainous, Sidewalks
View Y/N Yes
View City Lights, Mountain(s), Neighborhood, Peek-A-Boo
Porch Covered, Patio
Attached Garage Yes
Total Parking Spaces 6
Private Pool No
Building
Lot Description 0-1 Unit/Acre, Yard
Story 2
Entry Level Two
Sewer Unknown
Water Public
Level or Stories Two
New Construction No
Construction Status Turnkey
Schools
High Schools Glendora
School District Glendora Unified
Others
Senior Community No
Tax ID 8644032096
Acceptable Financing Cash to New Loan, Conventional, 1031 Exchange, FHA, VA Loan
Listing Terms Cash to New Loan, Conventional, 1031 Exchange, FHA, VA Loan
Financing FHA
Special Listing Condition Standard
Read Less Info
Want to know what your home might be worth? Contact us for a FREE valuation!

Our team is ready to help you sell your home for the highest possible price ASAP

Bought with Sara Griffin • THE ASSOCIATES REALTY GROUP
GET MORE INFORMATION
Broker Associate | Lic# 01905244







