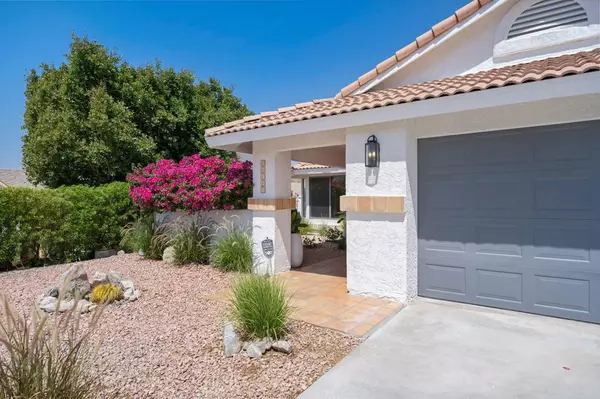$510,000
$540,000
5.6%For more information regarding the value of a property, please contact us for a free consultation.
3 Beds
2 Baths
1,692 SqFt
SOLD DATE : 07/17/2024
Key Details
Sold Price $510,000
Property Type Single Family Home
Sub Type Single Family Residence
Listing Status Sold
Purchase Type For Sale
Square Footage 1,692 sqft
Price per Sqft $301
Subdivision La Quinta Cove
MLS Listing ID 219113624DA
Sold Date 07/17/24
Bedrooms 3
Full Baths 1
Three Quarter Bath 1
HOA Y/N No
Year Built 1990
Lot Size 5,227 Sqft
Property Description
Reduced for quick sale! Beautifully remodeled home nestled high in the Cove. The interior and landscaping of this home was completely updated in the fall of 2021. Enter this spacious 1692 square foot home through the inviting courtyard and you will find tile flooring throughout the entire home with 6'' baseboards. The entertainer's kitchen offers gorgeous white shaker cabinets, a kitchen island with quartz countertop, stainless steel appliances, designer lighting and custom backsplash. The kitchen opens to the Great Room with a tumbled stone fireplace surround as the focal point of the room. Enjoy the views of the Santa Rosa Mountains from the Great Room's large bay windows. Both baths were redone, with new cabinets, marble countertops, custom tiled showers and new fittings. The exterior of the home boasts an Alumawood shaded patio on the south side and an updated desert scape front yard. Both the interior and exterior of the home have been recently painted. This home is truly move in ready. Just minutes from hiking and biking trails, and Old Town La Quinta for dining, shopping, entertainment, Farmer's Market and Art shows. This will make a perfect full time, second or investment home.
Location
State CA
County Riverside
Area 313 - La Quinta South Of Hwy 111
Interior
Interior Features Breakfast Bar, Separate/Formal Dining Room
Heating Central, Electric
Cooling Central Air
Flooring Tile
Fireplaces Type Great Room, Wood Burning
Fireplace Yes
Appliance Dishwasher, Electric Range, Electric Water Heater, Microwave, Refrigerator
Laundry In Garage
Exterior
Parking Features Driveway, Garage, Garage Door Opener
Garage Spaces 2.0
Garage Description 2.0
View Y/N Yes
View Mountain(s)
Roof Type Clay
Attached Garage Yes
Total Parking Spaces 4
Private Pool No
Building
Lot Description Drip Irrigation/Bubblers, Sprinklers Timer, Sprinkler System
Story 1
Entry Level One
Level or Stories One
New Construction No
Others
Senior Community No
Tax ID 774223007
Acceptable Financing Cash, Cash to New Loan, Conventional, Cal Vet Loan, 1031 Exchange, FHA, VA Loan
Listing Terms Cash, Cash to New Loan, Conventional, Cal Vet Loan, 1031 Exchange, FHA, VA Loan
Special Listing Condition Standard
Read Less Info
Want to know what your home might be worth? Contact us for a FREE valuation!

Our team is ready to help you sell your home for the highest possible price ASAP

Bought with Tyson Robinson • Trillion Real Estate
GET MORE INFORMATION
Broker Associate | Lic# 01905244







