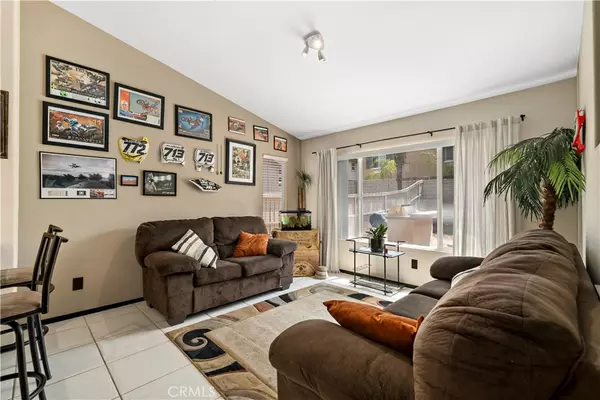$600,000
$599,900
For more information regarding the value of a property, please contact us for a free consultation.
3 Beds
2 Baths
1,715 SqFt
SOLD DATE : 07/15/2024
Key Details
Sold Price $600,000
Property Type Single Family Home
Sub Type Single Family Residence
Listing Status Sold
Purchase Type For Sale
Square Footage 1,715 sqft
Price per Sqft $349
MLS Listing ID SW24113048
Sold Date 07/15/24
Bedrooms 3
Full Baths 2
Condo Fees $55
HOA Fees $55/mo
HOA Y/N Yes
Year Built 2000
Lot Size 7,405 Sqft
Property Description
Welcome to your dream home in the heart of French Valley! This meticulously maintained single-story home is a beacon of comfort & style, offering a perfect blend of modern amenities & timeless charm. As you approach, the charming curb appeal immediately captivates, boasting freshly painted exterior shiplap siding & newly installed insulated garage doors. The front landscape includes a river rock dry creek running along the property line, leading to the inviting front courtyard, complete with a perimeter reinforced concrete pony wall and wall of colorful hibiscus, a great spot to savor the beautiful Southern California sunsets. Inside, the spacious & luminous floor plan welcomes you with tiled floors flowing seamlessly throughout living areas, bathrooms, & hallway. Vaulted ceilings grace the family room, living room, & master bedroom, enhancing the light and bright flow of the spaces. Indulge your culinary passions in the expansive kitchen, equipped with stainless steel appliances, including a fridge, a peninsula with bar seating, & a generous breakfast nook overlooking the front courtyard. The adjacent family room beckons relaxation, featuring a cozy fireplace & a sliding door leading to the backyard oasis. Retreat to the master suite, a haven of tranquility featuring vaulted ceilings, a walk-in closet, & a lavish ensuite bathroom with a walk-in shower, separate soaking tub, & dual sinks. Two secondary bedrooms offer comfort & convenience, each with ceiling fans & brand new mirrored closet doors. Step outside to discover your private paradise, a low-maintenance backyard adorned with pavers, terraced planters, & raised vegetable gardens. Entertain with ease under the expansive gabled patio cover, complete with a freestanding BBQ island & a charming concrete fountain. Additional highlights include a large shed & chicken coop, which can stay if buyer wants…chickens too. Completing this home is the oversized 3 car garage & an inside laundry room, including the washer & dryer, cabinet storage & a large niche, hidden out of sight. Nestled in the desirable French Valley area of Winchester & within the esteemed Temecula School District, this home offers an unbeatable location with easy access to Lake Skinner, Diamond Valley Lake, Wine Country, & Old Town Temecula. With a low tax rate & modest HOA fees, this is a rare opportunity to experience the quintessential Southern California lifestyle. Don't miss your chance to make this exquisite property yours!
Location
State CA
County Riverside
Area Srcar - Southwest Riverside County
Rooms
Other Rooms Shed(s)
Main Level Bedrooms 3
Interior
Interior Features Breakfast Bar, Breakfast Area, Ceiling Fan(s), Separate/Formal Dining Room, High Ceilings, All Bedrooms Down, Bedroom on Main Level, Entrance Foyer, Main Level Primary, Primary Suite, Walk-In Closet(s)
Heating Central
Cooling Central Air
Flooring Carpet, Tile
Fireplaces Type Family Room
Fireplace Yes
Appliance Barbecue, Dishwasher, Electric Oven, Gas Cooktop, Disposal, Microwave, Refrigerator, Water To Refrigerator, Water Heater, Dryer, Washer
Laundry Inside, Laundry Room
Exterior
Parking Features Door-Multi, Direct Access, Driveway, Garage Faces Front, Garage, Garage Door Opener
Garage Spaces 3.0
Garage Description 3.0
Pool None
Community Features Storm Drain(s), Street Lights, Suburban, Sidewalks
Amenities Available Management
View Y/N Yes
View Mountain(s), Neighborhood
Accessibility No Stairs
Porch Covered, Front Porch, Patio
Attached Garage Yes
Total Parking Spaces 6
Private Pool No
Building
Lot Description Back Yard, Front Yard, Garden, Lawn, Landscaped, Level, Rectangular Lot
Story 1
Entry Level One
Sewer Public Sewer
Water Public
Level or Stories One
Additional Building Shed(s)
New Construction No
Schools
School District Temecula Unified
Others
HOA Name Rembrandt
Senior Community No
Tax ID 963161002
Acceptable Financing Cash to New Loan
Listing Terms Cash to New Loan
Financing Conventional
Special Listing Condition Standard
Read Less Info
Want to know what your home might be worth? Contact us for a FREE valuation!

Our team is ready to help you sell your home for the highest possible price ASAP

Bought with Lori Cutka • Big Block Realty
GET MORE INFORMATION
Broker Associate | Lic# 01905244







