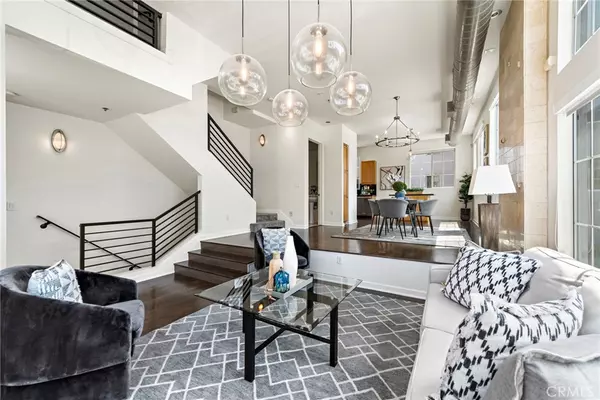$1,325,000
$1,400,000
5.4%For more information regarding the value of a property, please contact us for a free consultation.
2 Beds
3 Baths
1,660 SqFt
SOLD DATE : 07/12/2024
Key Details
Sold Price $1,325,000
Property Type Condo
Sub Type Condominium
Listing Status Sold
Purchase Type For Sale
Square Footage 1,660 sqft
Price per Sqft $798
MLS Listing ID OC24087712
Sold Date 07/12/24
Bedrooms 2
Full Baths 2
Half Baths 1
Condo Fees $495
HOA Fees $495/mo
HOA Y/N Yes
Year Built 2005
Lot Size 1.580 Acres
Property Description
Welcome to this impressive Designer Condo in Silicon Beach which offers a modern industrial feel with high ceilings, hardwood floors, exposed beams, and ducts. The flexible, open floor plan includes 2 bedrooms, one with a private balcony, a spacious primary suite with a private bath, a mini-loft that can be used as an office or extra area, and 2.5 baths. As an end-unit, this townhouse provides added privacy with a ground-level patio and an abundance of natural light through numerous windows.
The gorgeous gourmet kitchen features an eat-at island, stone counters, and stainless steel appliances. It opens to the living area with warm hued hardwood floors, LED can lights, and custom roll-down window treatments. The townhouse also offers an inviting rooftop deck with an outdoor fireplace and stunning views of LA's crimson sunsets, as well as a peek-a-boo view of the coastline.
In addition, this home comes with a large, private 3-car garage that includes laundry and storage space. It is fully equipped with a washer, dryer, and refrigerator. Residents can enjoy all the amenities, including a club house, dog park, swimming pool, spa, basketball and tennis courts. The location is ideal, with easy access to Playa Vista conveniences, restaurants, shops, Whole Foods, Home Depot, and free summer shuttles to the beach.
Location
State CA
County Los Angeles
Area C39 - Playa Vista
Zoning LAC2(PV)
Interior
Interior Features Beamed Ceilings, Breakfast Bar, Balcony, Ceiling Fan(s), Eat-in Kitchen, High Ceilings, Living Room Deck Attached, Open Floorplan, Pantry, Recessed Lighting, Storage, Tile Counters, Two Story Ceilings, Unfurnished, Wired for Sound, All Bedrooms Up, Loft, Walk-In Closet(s)
Heating Central, High Efficiency
Cooling Central Air, High Efficiency
Flooring Carpet, Wood
Fireplaces Type None
Fireplace No
Appliance 6 Burner Stove, Built-In Range, Convection Oven, Dishwasher, Freezer, Gas Cooktop, Disposal, Gas Oven, Ice Maker, Microwave, Refrigerator, Self Cleaning Oven, Vented Exhaust Fan, Water To Refrigerator, Water Heater, Dryer, Washer
Laundry Inside, In Garage
Exterior
Exterior Feature Barbecue
Parking Features Direct Access, Garage
Garage Spaces 3.0
Garage Description 3.0
Fence None
Pool Community, Association
Community Features Biking, Curbs, Dog Park, Hiking, Mountainous, Preserve/Public Land, Ravine, Street Lights, Suburban, Sidewalks, Pool
Utilities Available Cable Available, Electricity Available, Electricity Connected, Phone Available, Water Available, Water Connected
Amenities Available Clubhouse, Dog Park, Picnic Area, Pool, Spa/Hot Tub, Tennis Court(s)
View Y/N Yes
View Neighborhood
Roof Type Common Roof,Concrete
Accessibility Safe Emergency Egress from Home, Low Pile Carpet, Parking, Accessible Doors
Porch Concrete, Deck, Front Porch, Patio, Porch, Rooftop
Attached Garage Yes
Total Parking Spaces 3
Private Pool No
Building
Lot Description Corner Lot
Story 4
Entry Level Multi/Split
Foundation Brick/Mortar, Concrete Perimeter
Sewer Public Sewer
Water Public
Architectural Style Modern
Level or Stories Multi/Split
New Construction No
Schools
School District Los Angeles Unified
Others
HOA Name Bridegway Mills HOA
Senior Community No
Tax ID 4211023051
Security Features Prewired,Carbon Monoxide Detector(s),Fire Detection System,Smoke Detector(s)
Acceptable Financing Cash, Cash to New Loan, Conventional
Listing Terms Cash, Cash to New Loan, Conventional
Financing Conventional
Special Listing Condition Standard
Read Less Info
Want to know what your home might be worth? Contact us for a FREE valuation!

Our team is ready to help you sell your home for the highest possible price ASAP

Bought with Tawsique Salam • KW Vision
GET MORE INFORMATION

Broker Associate | Lic# 01905244







