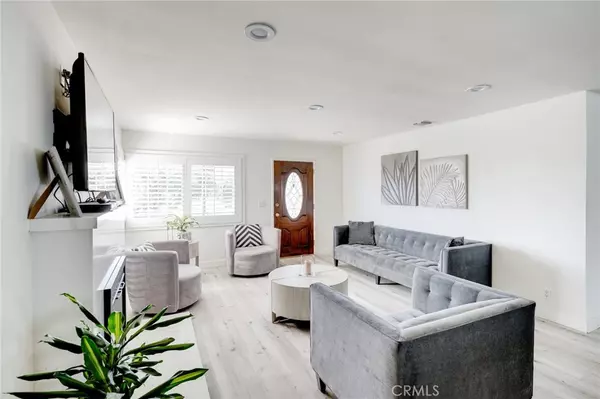$1,390,000
$1,399,000
0.6%For more information regarding the value of a property, please contact us for a free consultation.
4 Beds
2 Baths
1,890 SqFt
SOLD DATE : 07/05/2024
Key Details
Sold Price $1,390,000
Property Type Single Family Home
Sub Type Single Family Residence
Listing Status Sold
Purchase Type For Sale
Square Footage 1,890 sqft
Price per Sqft $735
MLS Listing ID GD24109300
Sold Date 07/05/24
Bedrooms 4
Full Baths 2
Construction Status Updated/Remodeled,Turnkey
HOA Y/N No
Year Built 1951
Lot Size 7,466 Sqft
Property Description
Corner House * 4 Bedrooms / 2 Bathrooms * 1,890sqft * 7,467sqft Lot * 1951 Built * Fully Update * Formal Living Room With Fireplace * Formal Dining Room * Covered Patio Turned Into Family Room * Laminate Floors * Recessed Lighting * Open Floor Plan * Large Kitchen With Center Island * Laundry Closet In Kitchen * All Appliances Included * Large Master Bedroom With Walk-In Closet * Paved Yard With Custom Built Gazebo * 2 Car Attached Garage
Location
State CA
County Los Angeles
Area 635 - La Crescenta/Glendale Montrose & Annex
Zoning LCR171/2
Rooms
Main Level Bedrooms 4
Interior
Interior Features Breakfast Bar, Ceiling Fan(s), Separate/Formal Dining Room, Granite Counters, Laminate Counters, Open Floorplan, Recessed Lighting
Heating Central
Cooling Central Air
Flooring Laminate, Tile
Fireplaces Type Living Room
Fireplace Yes
Appliance Dishwasher, Gas Range
Laundry Laundry Closet, In Kitchen
Exterior
Parking Features Driveway, Garage
Garage Spaces 2.0
Garage Description 2.0
Fence Vinyl
Pool None
Community Features Suburban
View Y/N No
View None
Attached Garage Yes
Total Parking Spaces 2
Private Pool No
Building
Lot Description 0-1 Unit/Acre
Story 1
Entry Level One
Sewer Public Sewer
Water Public
Level or Stories One
New Construction No
Construction Status Updated/Remodeled,Turnkey
Schools
School District Glendale Unified
Others
Senior Community No
Tax ID 5803016001
Security Features Carbon Monoxide Detector(s),Smoke Detector(s)
Acceptable Financing Cash, Cash to New Loan
Listing Terms Cash, Cash to New Loan
Financing Cash to New Loan
Special Listing Condition Standard
Read Less Info
Want to know what your home might be worth? Contact us for a FREE valuation!

Our team is ready to help you sell your home for the highest possible price ASAP

Bought with Carolyn Ro • Re/Max Estate Properties
GET MORE INFORMATION
Broker Associate | Lic# 01905244







