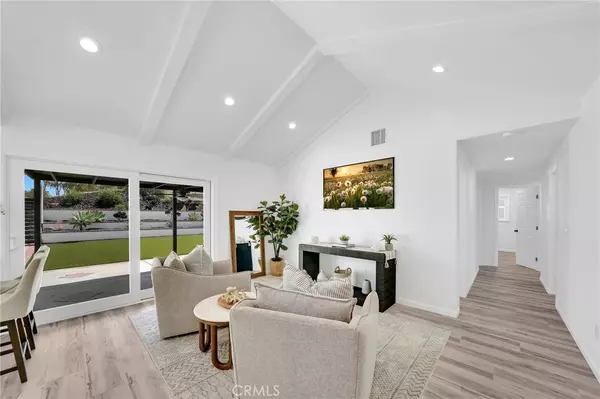$1,650,000
$1,599,000
3.2%For more information regarding the value of a property, please contact us for a free consultation.
4 Beds
2 Baths
1,738 SqFt
SOLD DATE : 06/17/2024
Key Details
Sold Price $1,650,000
Property Type Single Family Home
Sub Type Single Family Residence
Listing Status Sold
Purchase Type For Sale
Square Footage 1,738 sqft
Price per Sqft $949
Subdivision Niguel Hills (Nh)
MLS Listing ID OC24086701
Sold Date 06/17/24
Bedrooms 4
Full Baths 2
Construction Status Updated/Remodeled,Turnkey
HOA Y/N No
Year Built 1972
Lot Size 7,348 Sqft
Property Description
Welcome to your new home! This charming 4-bedroom, 2-bathroom residence offers the perfect blend of comfort, convenience, and style. Nestled in a tranquil neighborhood, this home boasts an array of features sure to captivate any buyer. Upon entering, you'll be greeted by a spacious and inviting living area, ideal for entertaining guests or unwinding with loved ones. The open layout seamlessly flows into the modern kitchen, where sleek countertops, white appliances, and ample cabinetry await the culinary enthusiast. Retreat to the private master suite, complete with a generous closet and a luxurious ensuite bathroom that has been completely remodeled, providing a serene oasis to relax and recharge. The additional bedrooms offer versatility, whether utilized as sleeping quarters, home offices, or creative spaces to suit your lifestyle. Outside, discover your own outdoor haven, perfect for al fresco dining, gardening, or simply basking in the sunshine. With a well-maintained yard and plenty of space for recreation or a pool, this backyard is sure to be a favorite gathering spot for family and friends. Conveniently located near shopping, dining, parks, and Blue Ribbon schools, this home offers the perfect combination of suburban tranquility and urban convenience. Don't miss out on the opportunity to make this your forever home! Schedule your showing today and experience the magic of 25271 Nueva Vista for yourself. Welcome home!
Location
State CA
County Orange
Area Lnsea - Sea Country
Rooms
Main Level Bedrooms 4
Interior
Interior Features Beamed Ceilings, Breakfast Bar, Ceiling Fan(s), Separate/Formal Dining Room, Granite Counters, High Ceilings, Open Floorplan, Recessed Lighting, All Bedrooms Down, Bedroom on Main Level, Main Level Primary, Walk-In Closet(s)
Heating Central, Fireplace(s)
Cooling Central Air
Flooring Laminate
Fireplaces Type Living Room
Fireplace Yes
Appliance Dishwasher, Disposal
Laundry Inside
Exterior
Parking Features Direct Access, Door-Single, Driveway, Garage Faces Front, Garage, Garage Door Opener
Garage Spaces 2.0
Garage Description 2.0
Fence Block, Wood
Pool None
Community Features Curbs, Storm Drain(s), Street Lights, Suburban, Sidewalks
Utilities Available Cable Available, Electricity Connected, Natural Gas Connected, Phone Available, Sewer Connected, Water Connected
View Y/N Yes
View City Lights, Mountain(s), Neighborhood, Panoramic
Roof Type Spanish Tile
Porch Concrete, Covered, Enclosed, Terrace
Attached Garage Yes
Total Parking Spaces 2
Private Pool No
Building
Lot Description Back Yard, Front Yard, Garden, Lawn, Landscaped, Yard
Story 1
Entry Level One
Foundation Slab
Sewer Public Sewer
Water Public
Architectural Style Ranch
Level or Stories One
New Construction No
Construction Status Updated/Remodeled,Turnkey
Schools
School District Capistrano Unified
Others
Senior Community No
Tax ID 63715418
Security Features Carbon Monoxide Detector(s),Fire Detection System,Smoke Detector(s)
Acceptable Financing Conventional
Listing Terms Conventional
Financing Conventional
Special Listing Condition Standard, Trust
Read Less Info
Want to know what your home might be worth? Contact us for a FREE valuation!

Our team is ready to help you sell your home for the highest possible price ASAP

Bought with Brittany Leighton • X Real Estate
GET MORE INFORMATION
Broker Associate | Lic# 01905244







