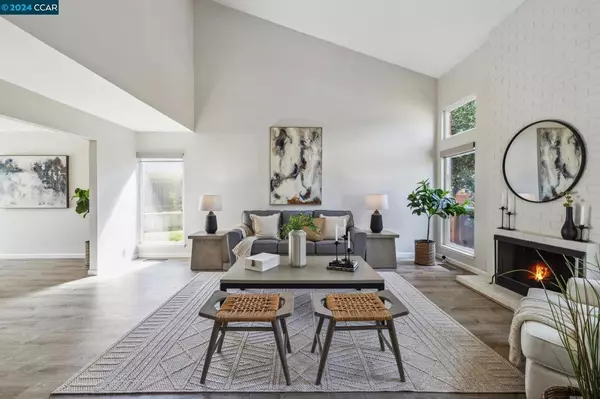$1,930,000
$1,860,000
3.8%For more information regarding the value of a property, please contact us for a free consultation.
5 Beds
3 Baths
2,569 SqFt
SOLD DATE : 06/12/2024
Key Details
Sold Price $1,930,000
Property Type Single Family Home
Sub Type Single Family Residence
Listing Status Sold
Purchase Type For Sale
Square Footage 2,569 sqft
Price per Sqft $751
Subdivision Northgate
MLS Listing ID 41055317
Sold Date 06/12/24
Bedrooms 5
Full Baths 3
HOA Y/N No
Year Built 1973
Lot Size 0.278 Acres
Property Description
Stunning Traditional in quiet cul-de-sac sits on a sprawling .28 acre lot. Twenty foot ceilings greet you upon entry; floor to ceiling windows offer abundance of natural light in every room. Impressive Gourmet kitchen with beautiful cabinetry, cream Quartz slab counters & Thermador stainless appliances which include a 5 burner gas stove to delight the Chef in your home. The sink pleasantly overlooks the sunny backyard, making dish-doing a delight. You surely have been dreaming of this dedicated coffee bar area just off the kitchen- offering the perfect, charming spot for all your morning beverages. Two spacious living spaces mean plentiful entertaining options. The oversized primary suite enjoys a breathtaking Mt. Diablo view and offers 2 closets & ensuite bathroom. High end Walnut Creek Lighting Co light fixtures illuminate the home perfectly. The backyard? Every bit as endearing as the interior. Large back & side yards are verdant and peaceful: sprawling lawns, fire pit area, redwood trees, mature fruit trees & an exquisite garden to dine from year-round featuring cherries, nectarines, raspberries, blueberries, cherry tomatoes, kumquats & blackberries. The side yard provides ideal play area w shade trees & play structure. *Super Bonus:Owned 5KW Solar Panels= low PG&E bills!
Location
State CA
County Contra Costa
Interior
Interior Features Breakfast Bar, Eat-in Kitchen
Heating Forced Air
Cooling Central Air
Flooring Carpet, See Remarks, Tile
Fireplaces Type Gas Starter, Living Room, Wood Burning
Fireplace Yes
Appliance Gas Water Heater
Exterior
Garage Spaces 3.0
Garage Description 3.0
Pool None
View Y/N Yes
View Hills, Mountain(s)
Roof Type Shingle
Accessibility None
Attached Garage No
Total Parking Spaces 3
Private Pool No
Building
Lot Description Back Yard, Cul-De-Sac, Front Yard, Garden, Sprinklers Timer, Street Level
Story Two
Entry Level Two
Sewer Public Sewer
Architectural Style Traditional
Level or Stories Two
New Construction No
Others
Tax ID 1351830136
Acceptable Financing Cash, Conventional
Listing Terms Cash, Conventional
Financing Conventional
Read Less Info
Want to know what your home might be worth? Contact us for a FREE valuation!

Our team is ready to help you sell your home for the highest possible price ASAP

Bought with Melanie Peterson-Katz • RE/MAX Accord
GET MORE INFORMATION

Broker Associate | Lic# 01905244







