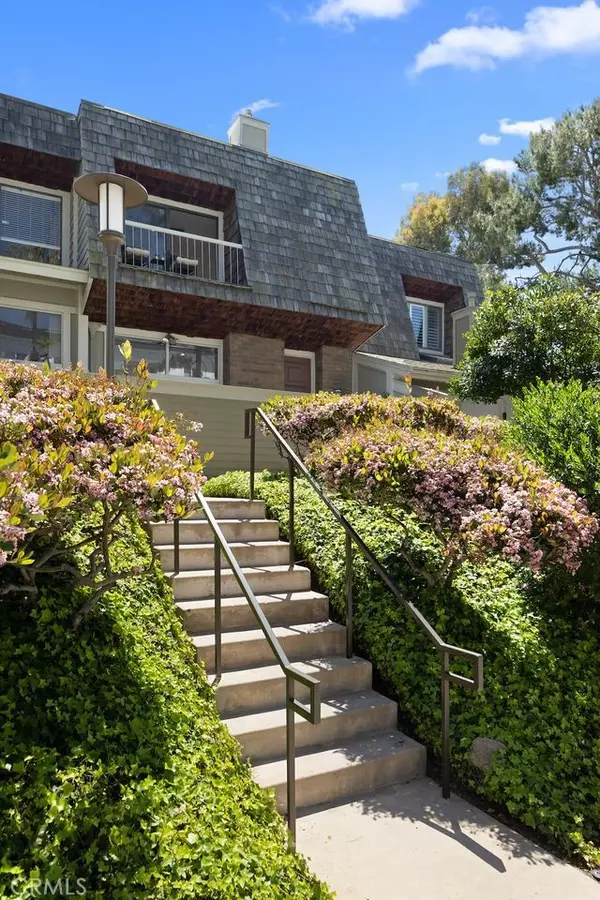$1,320,000
$1,349,000
2.1%For more information regarding the value of a property, please contact us for a free consultation.
3 Beds
3 Baths
1,585 SqFt
SOLD DATE : 06/06/2024
Key Details
Sold Price $1,320,000
Property Type Townhouse
Sub Type Townhouse
Listing Status Sold
Purchase Type For Sale
Square Footage 1,585 sqft
Price per Sqft $832
MLS Listing ID SB24042808
Sold Date 06/06/24
Bedrooms 3
Full Baths 2
Half Baths 1
Condo Fees $590
Construction Status Repairs Cosmetic,Updated/Remodeled
HOA Fees $590/mo
HOA Y/N Yes
Year Built 1974
Lot Size 12.677 Acres
Property Description
Perfectly updated with a warm and inviting look and feel from the moment you step inside. This walk-up unit feels like a private single-family home with all the benefits of the coveted Villa Velletri townhome community. Many of these style units have 2 bedrooms, this one has 3, which work perfectly as a bedroom, home office, or both. Featuring brand-new high-end luxury flooring throughout, beautiful quartz kitchen counter tops and backsplash, all new appliances, lighting and plumbing fixtures throughout entire home. As a convenience, there is a designated laundry room right off the kitchen. oh and plenty of storage in a bonus kitchen pantry! Boasting a lovely open floor plan with high ceilings, large windows and a good size patio to enjoy our fabulous California weather, makes for a very happy life!
Set in the fabulous location of Silicon Beach and surrounded by restaurants, coffee shops, dine-in theaters, several shopping options and not far from the surf and sand! A perfect California location where beaches, boats, kayaking, parks and boardwalks are at your doorstep as is LAX, Playa Vista, Venice, Santa Monica, and Culver City. You are invited to this beautiful townhome that feels like a "HOME".
Three bedrooms, Two and one half bath. 1,585 sq ft
Location
State CA
County Los Angeles
Area C12 - Marina Del Rey
Zoning LARD2
Interior
Interior Features Breakfast Bar, Built-in Features, Balcony, Ceiling Fan(s), Dry Bar, High Ceilings, Multiple Staircases, Open Floorplan, Pantry, Quartz Counters, Recessed Lighting, All Bedrooms Up, Primary Suite
Heating Central, Fireplace(s)
Cooling Central Air
Flooring Vinyl
Fireplaces Type Living Room
Fireplace Yes
Appliance Dishwasher, Freezer, Gas Cooktop, Disposal, Gas Oven, Ice Maker, Microwave, Refrigerator, Water Heater, Washer
Laundry Inside, Laundry Room
Exterior
Parking Features Direct Access, Garage, Garage Door Opener
Garage Spaces 2.0
Garage Description 2.0
Fence Wood, Wrought Iron
Pool Community, In Ground, Association
Community Features Biking, Curbs, Park, Sidewalks, Pool
Amenities Available Clubhouse, Pool, Pet Restrictions, Pets Allowed, Spa/Hot Tub
View Y/N No
View None
Porch Brick, Patio
Attached Garage Yes
Total Parking Spaces 2
Private Pool No
Building
Faces North
Story 2
Entry Level Two
Sewer Public Sewer
Water Public
Architectural Style Mid-Century Modern, Traditional
Level or Stories Two
New Construction No
Construction Status Repairs Cosmetic,Updated/Remodeled
Schools
School District Los Angeles Unified
Others
HOA Name Villa Velletri
Senior Community No
Tax ID 4212005150
Security Features Carbon Monoxide Detector(s),Smoke Detector(s)
Acceptable Financing Cash, Cash to New Loan, Conventional, 1031 Exchange
Listing Terms Cash, Cash to New Loan, Conventional, 1031 Exchange
Financing Conventional
Special Listing Condition Trust
Read Less Info
Want to know what your home might be worth? Contact us for a FREE valuation!

Our team is ready to help you sell your home for the highest possible price ASAP

Bought with Bhavna Kumar • Re/Max Premier Realty
GET MORE INFORMATION
Broker Associate | Lic# 01905244







