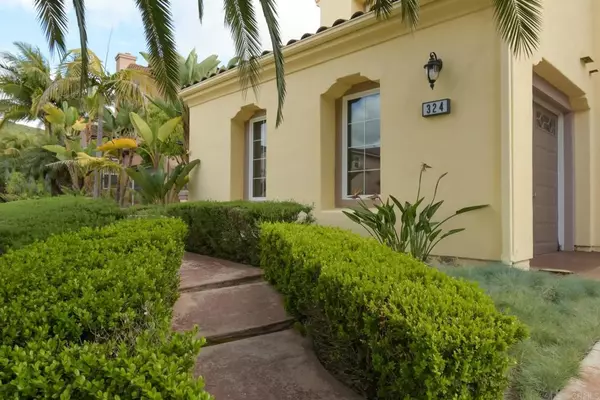$1,300,000
$1,250,000
4.0%For more information regarding the value of a property, please contact us for a free consultation.
5 Beds
3 Baths
3,047 SqFt
SOLD DATE : 06/05/2024
Key Details
Sold Price $1,300,000
Property Type Single Family Home
Sub Type Single Family Residence
Listing Status Sold
Purchase Type For Sale
Square Footage 3,047 sqft
Price per Sqft $426
MLS Listing ID PTP2402433
Sold Date 06/05/24
Bedrooms 5
Full Baths 3
Condo Fees $186
HOA Fees $186/mo
HOA Y/N Yes
Year Built 2003
Lot Size 6,464 Sqft
Lot Dimensions Public Records
Property Description
Experience resort-style living in this beautifully remodeled home! Enter through wrought-iron gates into a lush garden with mature trees. Inside, you are greeted by an inviting ambiance, with abundance of natural light and the spacious interior. The main level features an open floor plan layout, high ceiling, with natural stone flooring perfect for entertaining guests, window shutter in the living room and elegant roman shades in the family room, along with a convenient downstairs bedroom and full bathroom. Upstairs, find spacious bedrooms and a versatile office room. The master suite is a true retreat, with a barn door and stylish tiled ensuite bathroom and a walk-in closet. The Chef's kitchen boasts stainless steel appliances, including cooktop, microwave oven, dishwasher and wine fridge, ample cabinet space, pantry and a convenient breakfast bar. The backyard oasis features a sparkling pool, spa with waterfall, Kitchen-aid grill, and fire pit. Additional highlights include LED lighting, solar panels, and a three-car garage. Located near toll road 125 and Mount San Miguel Park, outdoor enthusiasts will love the nearby trails of Mother Miguel Mountain Trailhead. Don't miss out on this luxurious home! Schedule your private showing today!
Location
State CA
County San Diego
Area 91914 - Chula Vista
Zoning R1
Rooms
Main Level Bedrooms 1
Interior
Interior Features Bedroom on Main Level, Walk-In Pantry, Walk-In Closet(s)
Cooling Central Air
Flooring Carpet, Stone, Tile, Wood
Fireplaces Type Family Room
Fireplace Yes
Appliance Dishwasher, Gas Cooktop, Microwave, Water Heater
Laundry Electric Dryer Hookup, Gas Dryer Hookup, Inside, Laundry Room
Exterior
Parking Features Door-Multi, Driveway, Garage Faces Front, Garage, Garage Door Opener
Garage Spaces 3.0
Garage Description 3.0
Pool In Ground
Community Features Biking, Dog Park, Hiking, Street Lights, Sidewalks, Park
Amenities Available Clubhouse, Fitness Center, Playground, Spa/Hot Tub, Tennis Court(s)
View Y/N No
View None
Porch Front Porch
Attached Garage Yes
Total Parking Spaces 3
Private Pool Yes
Building
Lot Description Back Yard, Front Yard, Landscaped, Near Park, Paved, Sprinkler System, Yard
Story 2
Entry Level One
Sewer Public Sewer
Level or Stories One
New Construction No
Schools
School District Sweetwater Union
Others
HOA Name San Miguel Ranch
Senior Community No
Tax ID 5957710600
Acceptable Financing Cash, Conventional, FHA, VA Loan
Listing Terms Cash, Conventional, FHA, VA Loan
Financing VA
Special Listing Condition Standard
Read Less Info
Want to know what your home might be worth? Contact us for a FREE valuation!

Our team is ready to help you sell your home for the highest possible price ASAP

Bought with Angel Hernandez • CA-RES
GET MORE INFORMATION
Broker Associate | Lic# 01905244






