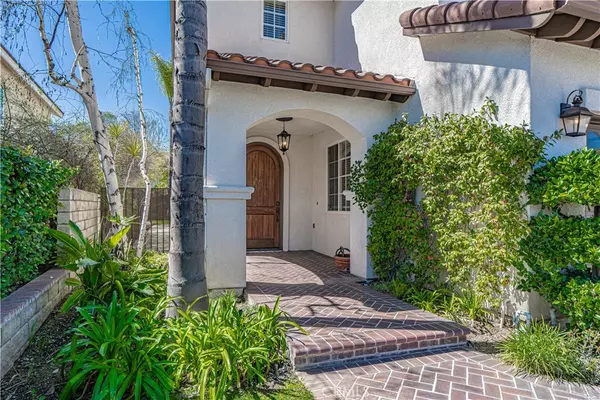$1,250,000
$1,200,000
4.2%For more information regarding the value of a property, please contact us for a free consultation.
4 Beds
3 Baths
3,134 SqFt
SOLD DATE : 06/10/2024
Key Details
Sold Price $1,250,000
Property Type Single Family Home
Sub Type Single Family Residence
Listing Status Sold
Purchase Type For Sale
Square Footage 3,134 sqft
Price per Sqft $398
MLS Listing ID SR24048965
Sold Date 06/10/24
Bedrooms 4
Full Baths 2
Half Baths 1
Condo Fees $35
HOA Fees $35/mo
HOA Y/N Yes
Year Built 1998
Lot Size 5,601 Sqft
Property Description
Welcome to this Executive View home located in the prestigious Centex Ridge tract of upper Stevenson Ranch! Walk in and experience over 3,100 sq. ft of open living space. This home boasts 4 bedrooms, 2 1/2 baths, formal living room, great room, formal dining, office nook, convenient upstairs laundry and a 3 car garage. You will love the soaring ceilings giving the home that grand and spacious feeling. You will find SPC Luxury Vinyl flooring throughout in a warm/neutral palette. The great room includes custom built ins, fireplace, new ceiling fan and is absolutely perfect for hosting a large gathering. The kitchen has Whirlpool coordinating appliances, Corian counters and a huge island open to the entertaining space. The intimate formal dining room is highlighted by a gorgeous chandelier. Upstairs you will find an incredible Primary Suite with high ceilings, cozy fireplace, plantation shutters and natural light. The ensuite bath includes a separate walk in shower, soaking tub, dual sinks, vanity area and has been updated with newer gorgeous floors. Don't miss the enormous walk in closet and large dressing area! The three additional bedrooms are all generous in size, and have expansive closet space. Outside features a covered patio, mature trees, and plenty of space for play. Close to award winning schools, shopping, several parks, hiking trails, sport courts and easy access to the 5 freeway!
Location
State CA
County Los Angeles
Area Stev - Stevenson Ranch
Zoning LCA25*
Rooms
Ensuite Laundry Inside, Upper Level
Interior
Interior Features Ceiling Fan(s), Crown Molding, High Ceilings, Open Floorplan, Pantry, Recessed Lighting, Solid Surface Counters, All Bedrooms Up, Walk-In Pantry, Walk-In Closet(s)
Laundry Location Inside,Upper Level
Heating Central
Cooling Central Air
Fireplaces Type Family Room, Primary Bedroom
Fireplace Yes
Laundry Inside, Upper Level
Exterior
Garage Spaces 3.0
Garage Description 3.0
Pool None
Community Features Sidewalks
Amenities Available Sport Court, Picnic Area, Playground, Security, Trail(s)
View Y/N No
View None
Attached Garage Yes
Total Parking Spaces 3
Private Pool No
Building
Lot Description Back Yard, Front Yard, Lawn, Landscaped
Story 2
Entry Level Two
Sewer Public Sewer
Water Public
Level or Stories Two
New Construction No
Schools
School District William S. Hart Union
Others
HOA Name Stevenson Ranch HOA
Senior Community No
Tax ID 2826092052
Acceptable Financing Cash, Cash to New Loan, Conventional, Cal Vet Loan, 1031 Exchange, VA Loan
Listing Terms Cash, Cash to New Loan, Conventional, Cal Vet Loan, 1031 Exchange, VA Loan
Financing Conventional
Special Listing Condition Standard
Read Less Info
Want to know what your home might be worth? Contact us for a FREE valuation!

Our team is ready to help you sell your home for the highest possible price ASAP

Bought with Joshuah Guzman • RE/MAX of Santa Clarita
GET MORE INFORMATION

Broker Associate | Lic# 01905244







