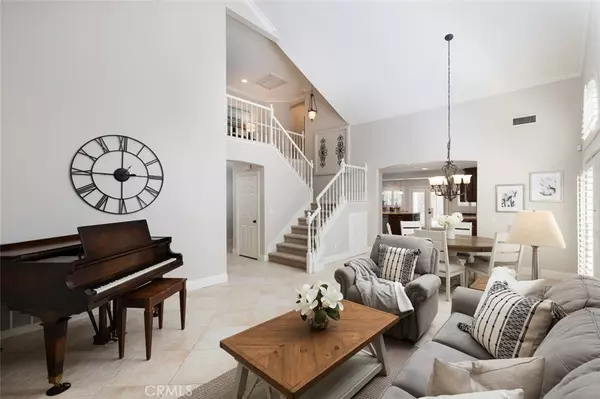$1,575,000
$1,499,000
5.1%For more information regarding the value of a property, please contact us for a free consultation.
5 Beds
4 Baths
3,581 SqFt
SOLD DATE : 05/22/2024
Key Details
Sold Price $1,575,000
Property Type Single Family Home
Sub Type Single Family Residence
Listing Status Sold
Purchase Type For Sale
Square Footage 3,581 sqft
Price per Sqft $439
Subdivision La Tierra (Ltc)
MLS Listing ID OC24072950
Sold Date 05/22/24
Bedrooms 5
Full Baths 2
Three Quarter Bath 2
Condo Fees $81
Construction Status Turnkey
HOA Fees $81/mo
HOA Y/N Yes
Year Built 1989
Lot Size 5,501 Sqft
Property Description
Entertainer's Home!! This 5 bedroom plus bonus room home is located in the desirable La Tierra Tract across from Tijeras Creek Golf Course! This remarkable property offers an expansive and inviting floor plan and exudes space and comfort at every turn. Step into the heart of the home, where the gourmet kitchen steals the show. Adorned with a massive center island, double oven, 6-burner cooktop, and generous pantry, it's a chef's dream come true. This culinary haven seamlessly flows into the dining room, bar, and family room, creating an ideal space for both casual family gatherings and sophisticated entertaining. The family room is a cozy retreat, complete with a wet bar featuring a wine fridge, a welcoming fireplace, and a built-in entertainment center with a wine rack, perfect for unwinding after the day. Tucked away behind the family room is a private office. The living and dining areas impress with a soaring ceiling and an abundance of natural light, creating an airy and inviting space. A convenient main floor bedroom with its dedicated bathroom offers convenience. Upstairs, discover the epitome of luxury living with dual master bedrooms, each offering its own ensuite bathroom for added privacy and comfort. A spacious bonus room and two additional generously sized bedrooms complete the upper level, providing ample space for family and guests. Attached is a three car garage with direct access. Residents of Rancho Santa Margarita enjoy access to a wealth of amenities, including the prestigious RSM Beach Club, pools, tennis courts, parks, and more, promising a lifestyle of unparalleled convenience and leisure. Experience the pinnacle of luxury living in this exquisite home, where every detail has been thoughtfully designed for the ultimate in comfort, convenience, and style.
Location
State CA
County Orange
Area R2 - Rancho Santa Margarita Central
Zoning R-1
Rooms
Main Level Bedrooms 1
Interior
Interior Features Wet Bar, Breakfast Bar, Balcony, Breakfast Area, Block Walls, Ceiling Fan(s), Crown Molding, Cathedral Ceiling(s), Separate/Formal Dining Room, Granite Counters, Open Floorplan, Recessed Lighting, Bar, Bedroom on Main Level, Primary Suite, Walk-In Closet(s)
Heating Forced Air
Cooling Central Air
Flooring Carpet, Tile
Fireplaces Type Dining Room, Family Room, Gas
Fireplace Yes
Appliance 6 Burner Stove, Double Oven, Dishwasher, Disposal, Gas Range, Microwave, Tankless Water Heater
Laundry Inside, Laundry Room
Exterior
Exterior Feature Barbecue
Parking Features Concrete, Direct Access, Driveway, Garage Faces Front, Garage
Garage Spaces 3.0
Garage Description 3.0
Fence Block, Wood
Pool Association
Community Features Biking, Curbs, Hiking, Park, Storm Drain(s), Street Lights, Sidewalks
Utilities Available Electricity Connected, Natural Gas Connected, Sewer Connected, Water Connected
Amenities Available Dog Park, Outdoor Cooking Area, Barbecue, Picnic Area, Playground, Pool, Spa/Hot Tub, Tennis Court(s), Trail(s)
View Y/N No
View None
Roof Type Tile
Accessibility None
Porch Front Porch, Stone
Attached Garage Yes
Total Parking Spaces 6
Private Pool No
Building
Lot Description Back Yard, Front Yard, Landscaped, Yard
Faces West
Story 2
Entry Level Two
Foundation Slab
Sewer Public Sewer
Water Public
Architectural Style Mediterranean
Level or Stories Two
New Construction No
Construction Status Turnkey
Schools
Elementary Schools Arroyo Vista
High Schools Tesoro
School District Capistrano Unified
Others
HOA Name SAMLARC
Senior Community No
Tax ID 80526203
Security Features Carbon Monoxide Detector(s),Smoke Detector(s)
Acceptable Financing Cash, Cash to New Loan, Conventional
Listing Terms Cash, Cash to New Loan, Conventional
Financing Conventional
Special Listing Condition Standard
Read Less Info
Want to know what your home might be worth? Contact us for a FREE valuation!

Our team is ready to help you sell your home for the highest possible price ASAP

Bought with Lisa Marie Manifold • The Agency
GET MORE INFORMATION
Broker Associate | Lic# 01905244







