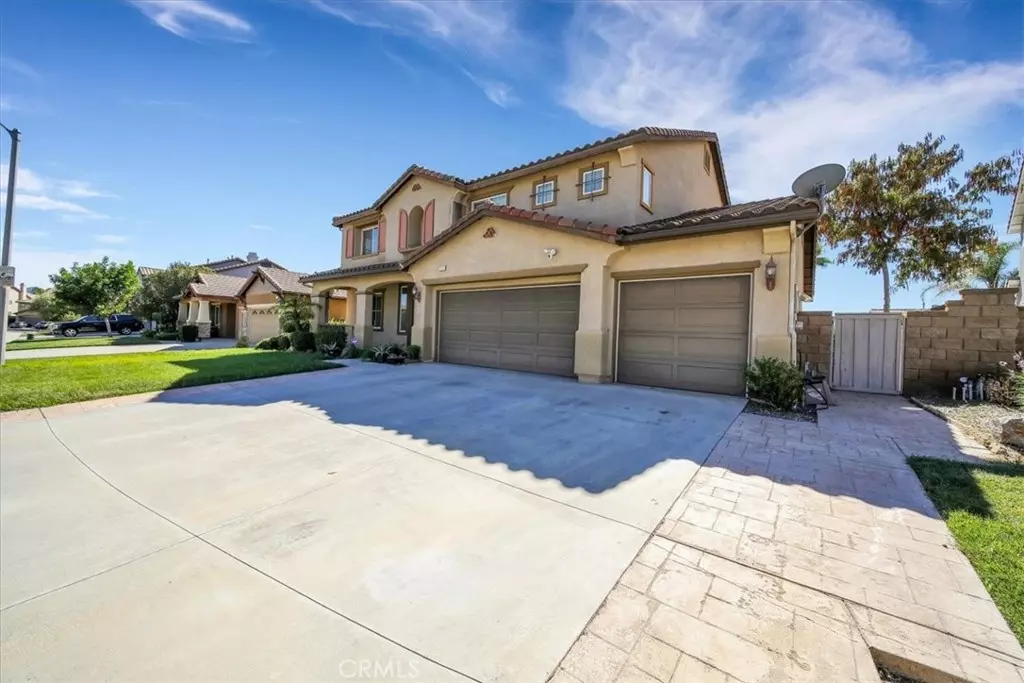$770,000
$760,007
1.3%For more information regarding the value of a property, please contact us for a free consultation.
5 Beds
4 Baths
3,829 SqFt
SOLD DATE : 05/17/2024
Key Details
Sold Price $770,000
Property Type Single Family Home
Sub Type Single Family Residence
Listing Status Sold
Purchase Type For Sale
Square Footage 3,829 sqft
Price per Sqft $201
MLS Listing ID OC24065618
Sold Date 05/17/24
Bedrooms 5
Full Baths 3
Half Baths 1
Condo Fees $120
Construction Status Turnkey
HOA Fees $10/ann
HOA Y/N Yes
Year Built 2005
Lot Size 8,276 Sqft
Property Description
3.25% VA Loan that is assumable....
Indulge in the epitome of luxury within this exceptional 5-bedroom, potentially 6, 3.5-bathroom sanctuary spanning 3,829 sqft, boasting the added benefit of paid solar panels. Destined to reign as the crown jewel of Winchester, CA, this residence is nestled within the picturesque Dutch Valley, within the esteemed Vista Del Valle community crafted by Capital Pacific Homes. Perfectly situated in the acclaimed Murrieta Valley School District, convenience harmonizes with leisure, offering close proximity to Diamond Valley Lake, the Western Science Center, and Lake Skinner Recreation Area.
Immerse yourself in the enchanting allure of Temecula Wineries, a mere 25 minutes away, while enjoying effortless access to coastal delights with Oceanside just an hour away, San Diego within 1 hour and 20 minutes, and Los Angeles in just 1.5 hours. Elevate your lifestyle in this meticulously designed abode, strategically positioned at the heart of Southern California's most sought-after destinations.
Location
State CA
County Riverside
Area Srcar - Southwest Riverside County
Zoning R-1
Rooms
Main Level Bedrooms 1
Interior
Interior Features Breakfast Bar, Built-in Features, Ceiling Fan(s), Separate/Formal Dining Room, Eat-in Kitchen, Granite Counters, High Ceilings, Open Floorplan, Pantry, Recessed Lighting, Tile Counters, Tandem, Bedroom on Main Level, French Door(s)/Atrium Door(s), Loft, Walk-In Pantry, Walk-In Closet(s)
Heating Central
Cooling Central Air
Flooring Laminate, Tile
Fireplaces Type Family Room
Fireplace Yes
Appliance Double Oven, Dishwasher, Gas Cooktop, Disposal, Water Heater
Laundry Inside, Laundry Room
Exterior
Parking Features Concrete, Door-Multi, Direct Access, Driveway, Garage Faces Front, Garage, Paved, Private, Pull-through, On Street, Tandem
Garage Spaces 3.0
Garage Description 3.0
Fence Vinyl, Wood
Pool None
Community Features Biking, Curbs, Foothills, Hiking, Horse Trails, Lake, Park, Street Lights, Suburban, Sidewalks
Utilities Available Cable Available, Electricity Connected, Natural Gas Connected, Phone Connected, Sewer Connected, Water Connected
Amenities Available Management
View Y/N Yes
View Hills, Neighborhood, Valley
Roof Type Tile
Porch Rear Porch, Concrete, Covered, Front Porch
Attached Garage Yes
Total Parking Spaces 7
Private Pool No
Building
Lot Description Back Yard, Front Yard, Lawn, Landscaped, Sprinkler System, Street Level, Yard
Faces North
Story 2
Entry Level Two
Foundation Slab
Sewer Public Sewer
Water Public
Architectural Style Contemporary
Level or Stories Two
New Construction No
Construction Status Turnkey
Schools
School District Murrieta
Others
HOA Name Dutch Villiage
Senior Community No
Tax ID 480190005
Acceptable Financing Cash, Cash to Existing Loan, Cash to New Loan, Conventional, FHA, Fannie Mae, Freddie Mac, Submit, VA Loan
Horse Feature Riding Trail
Listing Terms Cash, Cash to Existing Loan, Cash to New Loan, Conventional, FHA, Fannie Mae, Freddie Mac, Submit, VA Loan
Financing Other
Special Listing Condition Standard
Read Less Info
Want to know what your home might be worth? Contact us for a FREE valuation!

Our team is ready to help you sell your home for the highest possible price ASAP

Bought with Regina Price • PACIFIC & CO REAL ESTATE SOLUTIONS
GET MORE INFORMATION
Broker Associate | Lic# 01905244


