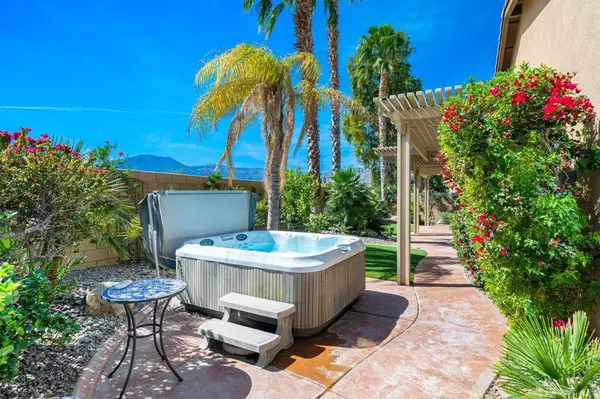$885,000
$895,000
1.1%For more information regarding the value of a property, please contact us for a free consultation.
3 Beds
3 Baths
2,782 SqFt
SOLD DATE : 05/08/2024
Key Details
Sold Price $885,000
Property Type Single Family Home
Sub Type Single Family Residence
Listing Status Sold
Purchase Type For Sale
Square Footage 2,782 sqft
Price per Sqft $318
Subdivision Rancho Santana
MLS Listing ID 219108343DA
Sold Date 05/08/24
Bedrooms 3
Full Baths 3
Condo Fees $223
HOA Fees $223/mo
HOA Y/N Yes
Year Built 2006
Lot Size 8,712 Sqft
Property Description
Welcome to the desirable and sought-after gated community of Rancho Santana! Located in South La Quinta, you are adjacent to The Madison Club, concert venues, world class golf, equestrian, polo facilities, and so much more. This home sits on a prime lot on the greenbelt with stunning Southern Mountain views, offering privacy for you to enjoy your hot tub and mature landscaping. The thoughtfully designed layout seamlessly connects living spaces, perfect for daily living and entertaining. The kitchen boasts a spacious island, slab granite countertops, stainless-steel appliances, and a large walk-in pantry. The home also features upgraded tile flooring throughout, custom wood blinds, a spacious great room with fireplace, generous bedrooms for you and your guests, and 3 bathrooms. This prestigious community offers various recreational amenities, including scenic walking trails, a spacious community park, a bocce ball court, and a putting green. Being sold fully furnished, this home really has it all.
Location
State CA
County Riverside
Area 313 - La Quinta South Of Hwy 111
Rooms
Other Rooms Guest House
Interior
Heating Central, Forced Air, Natural Gas
Cooling Central Air
Flooring Tile
Fireplaces Type Gas, Living Room, See Through
Fireplace Yes
Appliance Dishwasher, Gas Cooktop, Gas Water Heater, Refrigerator, Water To Refrigerator
Laundry Laundry Room
Exterior
Parking Features Driveway, Golf Cart Garage
Garage Spaces 3.0
Garage Description 3.0
Community Features Gated
Amenities Available Controlled Access, Management, Security
View Y/N Yes
View Mountain(s)
Roof Type Tile
Attached Garage Yes
Total Parking Spaces 3
Private Pool No
Building
Lot Description Drip Irrigation/Bubblers, Greenbelt, Planned Unit Development, Sprinklers Timer
Story 1
Entry Level One
Level or Stories One
Additional Building Guest House
New Construction No
Others
Senior Community No
Tax ID 779390032
Security Features Gated Community
Acceptable Financing Cash, Cash to New Loan
Listing Terms Cash, Cash to New Loan
Financing Cash
Special Listing Condition Standard
Read Less Info
Want to know what your home might be worth? Contact us for a FREE valuation!

Our team is ready to help you sell your home for the highest possible price ASAP

Bought with Serena Lamble • California Lifestyle Realty
GET MORE INFORMATION
Broker Associate | Lic# 01905244







